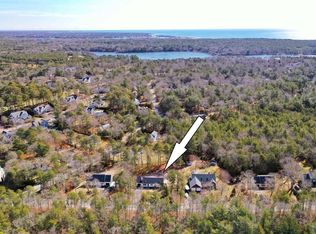Sold for $790,000
$790,000
130 Mashpee Neck Road, Mashpee, MA 02649
3beds
2,614sqft
Single Family Residence
Built in 1999
0.55 Acres Lot
$887,000 Zestimate®
$302/sqft
$3,732 Estimated rent
Home value
$887,000
$834,000 - $949,000
$3,732/mo
Zestimate® history
Loading...
Owner options
Explore your selling options
What's special
Beautiful Custom-Built 3/2 Ranch style home! Ideal Location. Move-in Ready & bring your boat too! At end of street is Popponesset Bay with Town Dock, Boat Ramp with a rack for your kayak, canoe, etc. Also a private Marina. Many upgrades and renovations. One half acre plus lot with many beautiful shrubs & plants surrounding home. A tool shed in back yard. Hardwood Floors through-out. Large family room with wood-burning stove in partially finished basement. Ideal private wooded view of Conservation Land from your front yard & also wooded view from back yard of home. Mashpee Neck Woodlands is just a short walk down the street with many walking trails to the Mashpee River. Two car garage and newer driveway. Central Air and Inground Irrigation. Lg. Living room leads to sunroom that has 6 skylights & 3 sliders. Newer furnace, hot water heater, interior newly painted & newer windows. Short drive to Mashpee Commons with many upscale shops, restaurants, movie theater, public library, post office, bowling bistro, etc. Short drive to beautiful South Cape Beach overlooking Martha's Vineyard.
Zillow last checked: 8 hours ago
Listing updated: August 29, 2024 at 09:58pm
Listed by:
Pat E Holmes 508-737-9495,
Cape Coastal Sotheby's International Realty
Bought with:
Sharon Welch, 9570121
REMAX Coastal Properties
Source: CCIMLS,MLS#: 22303183
Facts & features
Interior
Bedrooms & bathrooms
- Bedrooms: 3
- Bathrooms: 2
- Full bathrooms: 2
- Main level bathrooms: 2
Primary bedroom
- Description: Flooring: Wood
- Features: Ceiling Fan(s), Walk-In Closet(s)
- Level: First
Bedroom 2
- Description: Flooring: Wood
- Features: Bedroom 2, Closet, Ceiling Fan(s)
- Level: First
Bedroom 3
- Description: Flooring: Wood
- Features: Bedroom 3, Closet, Ceiling Fan(s)
- Level: First
Primary bathroom
- Features: Private Full Bath
Kitchen
- Description: Countertop(s): Other,Flooring: Wood,Stove(s): Gas
- Features: Breakfast Bar, Upgraded Cabinets, View, Pantry, Kitchen, Kitchen Island
- Level: First
Living room
- Features: Ceiling Fan(s), Living Room
- Level: First
Heating
- Forced Air
Cooling
- Central Air
Appliances
- Included: Dishwasher, Wall/Oven Cook Top, Washer, Microwave, Gas Water Heater
- Laundry: Laundry Room, Laundry Areas, First Floor
Features
- Recessed Lighting, Linen Closet, Pantry, HU Cable TV
- Flooring: Hardwood, Tile
- Windows: Skylight(s)
- Basement: Bulkhead Access,Interior Entry,Finished,Full
- Number of fireplaces: 1
Interior area
- Total structure area: 2,614
- Total interior livable area: 2,614 sqft
Property
Parking
- Total spaces: 6
- Parking features: Garage - Attached, Open
- Attached garage spaces: 2
- Has uncovered spaces: Yes
Features
- Stories: 1
- Entry location: First Floor
- Exterior features: Private Yard, Underground Sprinkler, Garden
- Has view: Yes
Lot
- Size: 0.55 Acres
- Features: Bike Path, School, Shopping, Marina, Conservation Area, In Town Location, Cleared, Wooded, Level, South of Route 28
Details
- Parcel number: 761930
- Zoning: R2
- Special conditions: None
Construction
Type & style
- Home type: SingleFamily
- Property subtype: Single Family Residence
Materials
- Clapboard, Shingle Siding
- Foundation: Poured
- Roof: Asphalt, Pitched
Condition
- Updated/Remodeled, Actual
- New construction: No
- Year built: 1999
- Major remodel year: 2020
Utilities & green energy
- Sewer: Septic Tank
- Water: Well
Community & neighborhood
Community
- Community features: Marina, Landscaping
Location
- Region: Mashpee
- Subdivision: Mashpee Shores
Other
Other facts
- Listing terms: Cash
- Road surface type: Paved
Price history
| Date | Event | Price |
|---|---|---|
| 9/27/2023 | Sold | $790,000+3.3%$302/sqft |
Source: | ||
| 8/9/2023 | Contingent | $765,000$293/sqft |
Source: MLS PIN #73144045 Report a problem | ||
| 8/9/2023 | Pending sale | $765,000$293/sqft |
Source: | ||
| 8/3/2023 | Listed for sale | $765,000$293/sqft |
Source: | ||
Public tax history
| Year | Property taxes | Tax assessment |
|---|---|---|
| 2025 | $5,471 +7.6% | $826,500 +4.6% |
| 2024 | $5,083 +6.8% | $790,500 +16.4% |
| 2023 | $4,760 +4.3% | $679,000 +21.5% |
Find assessor info on the county website
Neighborhood: 02649
Nearby schools
GreatSchools rating
- NAKenneth Coombs SchoolGrades: PK-2Distance: 1.3 mi
- 5/10Mashpee High SchoolGrades: 7-12Distance: 2 mi
Schools provided by the listing agent
- District: Mashpee
Source: CCIMLS. This data may not be complete. We recommend contacting the local school district to confirm school assignments for this home.
Get a cash offer in 3 minutes
Find out how much your home could sell for in as little as 3 minutes with a no-obligation cash offer.
Estimated market value$887,000
Get a cash offer in 3 minutes
Find out how much your home could sell for in as little as 3 minutes with a no-obligation cash offer.
Estimated market value
$887,000
