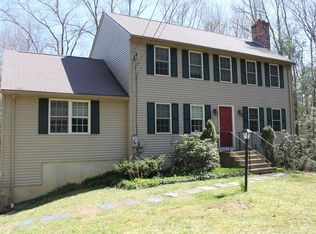Sold for $438,000
$438,000
130 Mashapaug Rd, Sturbridge, MA 01566
3beds
1,630sqft
Single Family Residence
Built in 1980
1.17 Acres Lot
$442,500 Zestimate®
$269/sqft
$2,598 Estimated rent
Home value
$442,500
$420,000 - $465,000
$2,598/mo
Zestimate® history
Loading...
Owner options
Explore your selling options
What's special
Welcome home to this stunning, move-in ready, FULLY renovated (inside and out) ranch on 1.17 acres in historical Sturbridge. Everything has been recently done! The open floor plan boasts gleaming solid oak Bruce HW flooring, recessed lighting, and crown molding throughout the main floor. The heart of this home features a well appointed kitchen including, upgraded cabinets, countertops, SS range, and fridge, all open to the spacious living room. The adjoining slider allows access to a large 26x16ft. Trex deck. Three large bedrooms and a newly tiled bathroom complete the first floor. An open railing leads to a huge family room in the walkout lower level with a custom bar, an additional full bathroom and washer/dryer hook-ups. The exterior offers new windows, doors, siding, and roof. With 264 ft. frontage, this large lot offers plenty of options for outdoor recreation. Enjoy the best of both worlds: a home in the country minutes from shopping, dining, and historical attractions
Zillow last checked: 8 hours ago
Listing updated: April 24, 2024 at 05:35am
Listed by:
Lynn Loiseau 508-887-1495,
Berkshire Hathaway HomeServices Commonwealth Real Estate 508-834-1500
Bought with:
Joshua Somers
P & H Property Consulting, Inc.
Source: MLS PIN,MLS#: 73196014
Facts & features
Interior
Bedrooms & bathrooms
- Bedrooms: 3
- Bathrooms: 2
- Full bathrooms: 2
- Main level bathrooms: 1
- Main level bedrooms: 2
Primary bedroom
- Features: Closet, Flooring - Hardwood, Exterior Access, Recessed Lighting, Crown Molding, Closet - Double
- Level: Main,First
- Area: 228
- Dimensions: 19 x 12
Bedroom 2
- Features: Closet, Flooring - Wood, Recessed Lighting, Crown Molding
- Level: Main,First
- Area: 156
- Dimensions: 12 x 13
Bedroom 3
- Features: Closet, Flooring - Hardwood, Recessed Lighting, Crown Molding
- Level: First
- Area: 108
- Dimensions: 12 x 9
Bathroom 1
- Features: Bathroom - Full, Bathroom - Tiled With Tub & Shower, Flooring - Stone/Ceramic Tile
- Level: Main,First
- Area: 45
- Dimensions: 9 x 5
Bathroom 2
- Features: Bathroom - Full, Flooring - Stone/Ceramic Tile
- Level: Basement
- Area: 64
- Dimensions: 8 x 8
Family room
- Features: Flooring - Stone/Ceramic Tile, Recessed Lighting
- Level: Basement
- Area: 648
- Dimensions: 36 x 18
Kitchen
- Features: Flooring - Hardwood, Dining Area, Balcony / Deck, Countertops - Upgraded, Cabinets - Upgraded, Open Floorplan, Recessed Lighting, Slider, Stainless Steel Appliances, Crown Molding
- Level: Main,First
- Area: 240
- Dimensions: 20 x 12
Living room
- Features: Flooring - Hardwood, Window(s) - Bay/Bow/Box, Open Floorplan, Recessed Lighting, Crown Molding
- Level: Main,First
- Area: 180
- Dimensions: 12 x 15
Heating
- Electric Baseboard, Electric, Ductless
Cooling
- Ductless
Appliances
- Included: Electric Water Heater, Water Heater, Range, Refrigerator
- Laundry: Electric Dryer Hookup, Washer Hookup, In Basement
Features
- Flooring: Tile, Hardwood
- Doors: Insulated Doors
- Windows: Insulated Windows
- Basement: Full,Finished,Walk-Out Access,Interior Entry
- Has fireplace: No
Interior area
- Total structure area: 1,630
- Total interior livable area: 1,630 sqft
Property
Parking
- Total spaces: 10
- Parking features: Off Street
- Uncovered spaces: 10
Features
- Patio & porch: Deck, Deck - Composite
- Exterior features: Deck, Deck - Composite
- Waterfront features: Lake/Pond, Beach Ownership(Public)
Lot
- Size: 1.17 Acres
- Features: Cleared, Gentle Sloping, Level
Details
- Parcel number: M:423 B:000 L:4237130,4314185
- Zoning: RR
Construction
Type & style
- Home type: SingleFamily
- Architectural style: Ranch
- Property subtype: Single Family Residence
Materials
- Foundation: Concrete Perimeter
- Roof: Shingle
Condition
- Year built: 1980
Utilities & green energy
- Sewer: Private Sewer
- Water: Private
- Utilities for property: for Electric Range, for Electric Dryer, Washer Hookup
Community & neighborhood
Community
- Community features: Shopping, Tennis Court(s), Park, Walk/Jog Trails, Golf, Bike Path, Conservation Area, Highway Access, House of Worship, Public School
Location
- Region: Sturbridge
Other
Other facts
- Listing terms: Contract
Price history
| Date | Event | Price |
|---|---|---|
| 4/23/2024 | Sold | $438,000-4.7%$269/sqft |
Source: MLS PIN #73196014 Report a problem | ||
| 3/19/2024 | Contingent | $459,500$282/sqft |
Source: MLS PIN #73196014 Report a problem | ||
| 1/24/2024 | Listed for sale | $459,500+155.3%$282/sqft |
Source: MLS PIN #73196014 Report a problem | ||
| 7/15/2021 | Sold | $180,000$110/sqft |
Source: Public Record Report a problem | ||
Public tax history
| Year | Property taxes | Tax assessment |
|---|---|---|
| 2025 | $5,748 +62.6% | $360,800 +68.3% |
| 2024 | $3,535 +5.9% | $214,400 +16.1% |
| 2023 | $3,338 +10.5% | $184,700 +16.2% |
Find assessor info on the county website
Neighborhood: 01566
Nearby schools
GreatSchools rating
- 6/10Burgess Elementary SchoolGrades: PK-6Distance: 3.4 mi
- 5/10Tantasqua Regional Jr High SchoolGrades: 7-8Distance: 6.9 mi
- 8/10Tantasqua Regional Sr High SchoolGrades: 9-12Distance: 7 mi
Get a cash offer in 3 minutes
Find out how much your home could sell for in as little as 3 minutes with a no-obligation cash offer.
Estimated market value$442,500
Get a cash offer in 3 minutes
Find out how much your home could sell for in as little as 3 minutes with a no-obligation cash offer.
Estimated market value
$442,500
