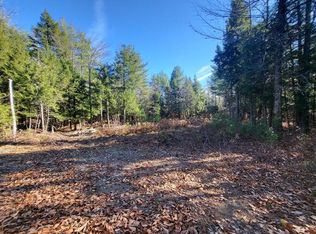Closed
$400,000
130 Marwick Road, Farmington, ME 04938
2beds
1,916sqft
Single Family Residence
Built in 2001
12 Acres Lot
$407,600 Zestimate®
$209/sqft
$1,858 Estimated rent
Home value
$407,600
Estimated sales range
Not available
$1,858/mo
Zestimate® history
Loading...
Owner options
Explore your selling options
What's special
Well maintained 2 bedroom, 2 bath home with a serene setting, sitting back from the private road on a nicely landscaped lot. Open concept Kitchen, Dining, Living room, office/den with French doors, and a beautiful v-match pine sunroom to enjoy cozy moments and watch the wildlife in your backyard. This home has many special features such as a mudroom entry, Granite counter tops, a beautiful gas fireplace/hearth in living room, cathedral ceiling, heat pumps, back deck, and Generac generator so you never have to worry about being without power! There is an attached 2-car garage and two sheds for all your toys and equipment plus a separate woodshed. Convenient location with an easy commute to the high school, hospital, shopping, and downtown Farmington.
Zillow last checked: 8 hours ago
Listing updated: March 28, 2025 at 10:58am
Listed by:
Allied Realty
Bought with:
Allied Realty
Allied Realty
Source: Maine Listings,MLS#: 1614779
Facts & features
Interior
Bedrooms & bathrooms
- Bedrooms: 2
- Bathrooms: 2
- Full bathrooms: 2
Primary bedroom
- Features: Closet, Full Bath
- Level: First
Bedroom 2
- Features: Closet
- Level: First
Dining room
- Features: Dining Area
- Level: First
Kitchen
- Level: First
Living room
- Features: Gas Fireplace, Vaulted Ceiling(s)
- Level: First
Mud room
- Features: Closet
- Level: First
Office
- Level: First
Sunroom
- Features: Cathedral Ceiling(s), Four-Season, Heated
- Level: First
Heating
- Baseboard, Direct Vent Heater, Heat Pump, Hot Water, Stove, Radiant
Cooling
- Heat Pump
Appliances
- Included: Dishwasher, Dryer, Gas Range, Refrigerator, Washer
Features
- 1st Floor Primary Bedroom w/Bath
- Flooring: Carpet, Laminate, Tile, Vinyl, Wood
- Basement: Interior Entry,Full,Unfinished
- Has fireplace: No
Interior area
- Total structure area: 1,916
- Total interior livable area: 1,916 sqft
- Finished area above ground: 1,916
- Finished area below ground: 0
Property
Parking
- Total spaces: 2
- Parking features: Paved, 5 - 10 Spaces, Garage Door Opener
- Attached garage spaces: 2
Features
- Patio & porch: Deck, Porch
- Has view: Yes
- View description: Trees/Woods
Lot
- Size: 12 Acres
- Features: Rural, Level, Open Lot, Rolling Slope, Landscaped, Wooded
Details
- Additional structures: Outbuilding, Shed(s)
- Parcel number: FARNMR05L020
- Zoning: Town
- Other equipment: Generator
Construction
Type & style
- Home type: SingleFamily
- Architectural style: Ranch
- Property subtype: Single Family Residence
Materials
- Wood Frame, Vinyl Siding
- Roof: Pitched,Shingle
Condition
- Year built: 2001
Utilities & green energy
- Electric: Circuit Breakers
- Sewer: Private Sewer, Septic Design Available
- Water: Private, Well
- Utilities for property: Utilities On
Community & neighborhood
Location
- Region: Farmington
Other
Other facts
- Road surface type: Paved
Price history
| Date | Event | Price |
|---|---|---|
| 3/28/2025 | Sold | $400,000+0.8%$209/sqft |
Source: | ||
| 2/25/2025 | Pending sale | $397,000$207/sqft |
Source: | ||
| 2/21/2025 | Listed for sale | $397,000+76.4%$207/sqft |
Source: | ||
| 6/12/2014 | Sold | $225,000-4.3%$117/sqft |
Source: | ||
| 4/16/2014 | Listed for sale | $235,000$123/sqft |
Source: Coldwell Banker Sandy River Realty #1129418 Report a problem | ||
Public tax history
| Year | Property taxes | Tax assessment |
|---|---|---|
| 2024 | $4,464 +8.9% | $208,100 +1.1% |
| 2023 | $4,099 +10.4% | $205,900 -0.1% |
| 2022 | $3,712 -10.4% | $206,200 -4.4% |
Find assessor info on the county website
Neighborhood: 04938
Nearby schools
GreatSchools rating
- NAFoster Regional Applied Tech CenterGrades: Distance: 1.1 mi
- 3/10Mt Blue High SchoolGrades: 9-12Distance: 1.1 mi
Get pre-qualified for a loan
At Zillow Home Loans, we can pre-qualify you in as little as 5 minutes with no impact to your credit score.An equal housing lender. NMLS #10287.
