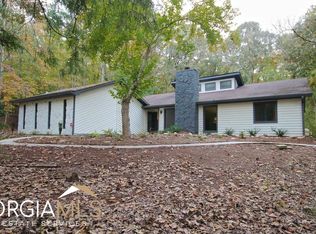Whitewater School District!! Property is located on 4+ Acres, wooded lot, w/ grand driveway. Newly renovated and has 4 bed on main, w/ 2 master bed, (4 full baths, 3 on main fl & 1 in basement).New Granite Counters, Full basement, partially finished den w/workout room & FP. Mn lev. has Tons of windows, Including beautiful Arch windows, 2nd FP in Great/ fam. room. Potential for 3rd FP in master bed, mantle and brickwork in place. Updated kitchen, new tile, and hardwoods throughout. Huge backyard w/ 2 level deck, wrap around back porch, Great for entertaining. 3 HVAC units (1 of 3 is New) New paint throughout, Roof 2yrs old, attic well insulated to include radiant barrier. No formal Dining Room Seller is a Licensed Agent. Appt. w/ owner, 8 hr notice req
This property is off market, which means it's not currently listed for sale or rent on Zillow. This may be different from what's available on other websites or public sources.
