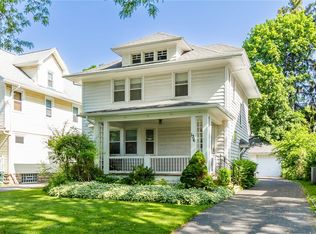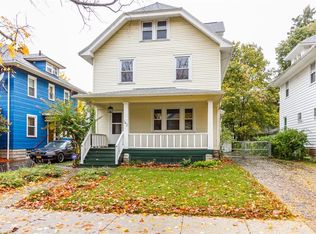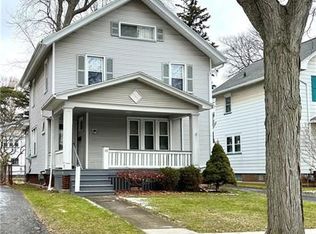Closed
$230,000
130 Marlborough Rd, Rochester, NY 14619
3beds
1,782sqft
Single Family Residence
Built in 1925
5,161.86 Square Feet Lot
$1,736,700 Zestimate®
$129/sqft
$2,183 Estimated rent
Maximize your home sale
Get more eyes on your listing so you can sell faster and for more.
Home value
$1,736,700
$1.58M - $1.91M
$2,183/mo
Zestimate® history
Loading...
Owner options
Explore your selling options
What's special
Wonderfully maintained colonial on a beautiful road in the 19th Ward. Updated kitchen and bathrooms. Hardwood floors with natural wood trim. Incredible front porch to enjoy or relax on the patio overlooking the fully-fenced backyard. Finished attic provides space for a family room, office, or playroom. Second floor includes a "sleeping" porch. An incredible home! Delayed negotiations on Wednesday, May 15 at 10:00 am.
Zillow last checked: 8 hours ago
Listing updated: June 17, 2024 at 02:25pm
Listed by:
Kimberly A. Roberts 585-582-8416,
Howard Hanna
Bought with:
Jennifer Olas, 10401340075
RE/MAX Realty Group
Source: NYSAMLSs,MLS#: R1535780 Originating MLS: Rochester
Originating MLS: Rochester
Facts & features
Interior
Bedrooms & bathrooms
- Bedrooms: 3
- Bathrooms: 2
- Full bathrooms: 1
- 1/2 bathrooms: 1
- Main level bathrooms: 1
Heating
- Gas, Forced Air
Cooling
- Central Air
Appliances
- Included: Dryer, Dishwasher, Exhaust Fan, Gas Oven, Gas Range, Gas Water Heater, Refrigerator, Range Hood, Washer
- Laundry: In Basement
Features
- Attic, Ceiling Fan(s), Separate/Formal Dining Room, Entrance Foyer, Eat-in Kitchen, Separate/Formal Living Room, Granite Counters, Other, Pantry, See Remarks, Natural Woodwork, Window Treatments, Programmable Thermostat
- Flooring: Carpet, Ceramic Tile, Hardwood, Varies
- Windows: Drapes
- Basement: Full
- Has fireplace: No
Interior area
- Total structure area: 1,782
- Total interior livable area: 1,782 sqft
Property
Parking
- Total spaces: 2.5
- Parking features: Detached, Electricity, Garage, Driveway, Garage Door Opener
- Garage spaces: 2.5
Features
- Patio & porch: Open, Patio, Porch
- Exterior features: Blacktop Driveway, Fully Fenced, Patio
- Fencing: Full
Lot
- Size: 5,161 sqft
- Dimensions: 43 x 120
- Features: Residential Lot
Details
- Parcel number: 26140012071000030490000000
- Special conditions: Standard
Construction
Type & style
- Home type: SingleFamily
- Architectural style: Colonial
- Property subtype: Single Family Residence
Materials
- Vinyl Siding, Copper Plumbing
- Foundation: Block
- Roof: Asphalt
Condition
- Resale
- Year built: 1925
Utilities & green energy
- Electric: Circuit Breakers
- Sewer: Connected
- Water: Connected, Public
- Utilities for property: High Speed Internet Available, Sewer Connected, Water Connected
Community & neighborhood
Location
- Region: Rochester
- Subdivision: Blvd Heights
Other
Other facts
- Listing terms: Cash,Conventional,FHA,VA Loan
Price history
| Date | Event | Price |
|---|---|---|
| 6/17/2024 | Sold | $230,000+31.5%$129/sqft |
Source: | ||
| 5/16/2024 | Pending sale | $174,900$98/sqft |
Source: | ||
| 5/7/2024 | Listed for sale | $174,900+34.5%$98/sqft |
Source: | ||
| 7/17/2019 | Sold | $130,000+8.3%$73/sqft |
Source: | ||
| 5/22/2019 | Pending sale | $120,000$67/sqft |
Source: RE/MAX Plus #R1193557 Report a problem | ||
Public tax history
| Year | Property taxes | Tax assessment |
|---|---|---|
| 2024 | -- | $183,500 +46.8% |
| 2023 | -- | $125,000 |
| 2022 | -- | $125,000 |
Find assessor info on the county website
Neighborhood: 19th Ward
Nearby schools
GreatSchools rating
- 3/10School 16 John Walton SpencerGrades: PK-6Distance: 0.3 mi
- 3/10Joseph C Wilson Foundation AcademyGrades: K-8Distance: 1.1 mi
- 6/10Rochester Early College International High SchoolGrades: 9-12Distance: 1.1 mi
Schools provided by the listing agent
- District: Rochester
Source: NYSAMLSs. This data may not be complete. We recommend contacting the local school district to confirm school assignments for this home.


