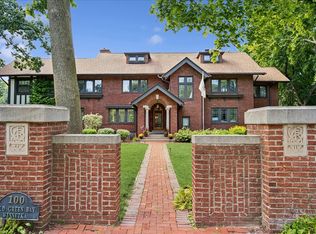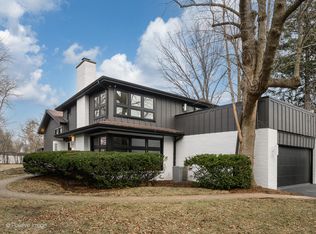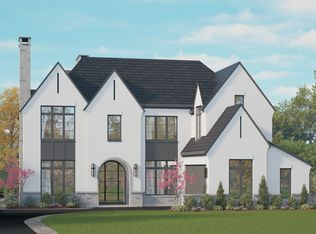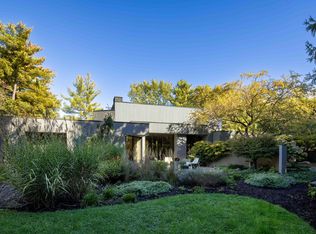You have truly arrived! Welcome to 130 Maple Hill Road - an extraordinary French Chateau nestled in the highly sought after East Glencoe community. Breathtaking views await from almost every window in this 3/4 acre estate! Enjoy morning coffee or sunset dinners from the dual level outdoor space or your large private balcony off the grand primary bedroom. Custom millwork, coffered ceilings, and extraordinary lighting can be seen throughout. The kitchen is a chef's dream, with Thermador and Sub Zero appliances. The breakfast room has south facing views and patio access. Generously sized bedrooms and spa bathrooms create privacy and a peaceful escape. The main level laundry and mudroom, located off the 3-car attached garage, create convenience. The finished basement has ample storage and additional room to work and play. This light-filled lower level has an en suite bedroom, theater, wine cellar, and more space to make your own! Step outside and walk to Metra, downtown Glencoe, or the beach. Whether this is your new space for entertainment or a quiet retreat, it's a great place to call home.
Active
$3,990,000
130 Maple Hill Rd, Glencoe, IL 60022
5beds
6,872sqft
Est.:
Single Family Residence
Built in 2001
0.78 Acres Lot
$-- Zestimate®
$581/sqft
$-- HOA
What's special
Generously sized bedroomsWine cellarCustom millworkDual level outdoor spaceCoffered ceilingsLight-filled lower levelSpa bathrooms
- 84 days |
- 3,536 |
- 74 |
Zillow last checked: 8 hours ago
Listing updated: December 04, 2025 at 10:07pm
Listing courtesy of:
Jennifer Bridgeforth 773-251-1839,
Compass
Source: MRED as distributed by MLS GRID,MLS#: 12499471
Tour with a local agent
Facts & features
Interior
Bedrooms & bathrooms
- Bedrooms: 5
- Bathrooms: 6
- Full bathrooms: 4
- 1/2 bathrooms: 2
Rooms
- Room types: Bedroom 5
Primary bedroom
- Features: Bathroom (Full)
- Level: Second
- Area: 527 Square Feet
- Dimensions: 31X17
Bedroom 2
- Level: Second
- Area: 238 Square Feet
- Dimensions: 17X14
Bedroom 3
- Level: Second
- Area: 255 Square Feet
- Dimensions: 17X15
Bedroom 4
- Level: Second
- Area: 182 Square Feet
- Dimensions: 14X13
Bedroom 5
- Level: Basement
- Area: 300 Square Feet
- Dimensions: 20X15
Dining room
- Level: Main
- Area: 288 Square Feet
- Dimensions: 18X16
Family room
- Level: Main
- Area: 546 Square Feet
- Dimensions: 26X21
Kitchen
- Level: Main
- Area: 323 Square Feet
- Dimensions: 19X17
Laundry
- Level: Main
- Area: 54 Square Feet
- Dimensions: 9X6
Living room
- Level: Main
- Area: 256 Square Feet
- Dimensions: 16X16
Heating
- Natural Gas
Cooling
- Central Air
Features
- Basement: Finished,Full
- Number of fireplaces: 1
- Fireplace features: Double Sided, Family Room
Interior area
- Total structure area: 0
- Total interior livable area: 6,872 sqft
Property
Parking
- Total spaces: 3
- Parking features: Yes, Garage Owned, Attached, Garage
- Attached garage spaces: 3
Accessibility
- Accessibility features: No Disability Access
Features
- Stories: 2
Lot
- Size: 0.78 Acres
Details
- Parcel number: 05064030040000
- Special conditions: List Broker Must Accompany
Construction
Type & style
- Home type: SingleFamily
- Property subtype: Single Family Residence
Materials
- Stucco
Condition
- New construction: No
- Year built: 2001
Utilities & green energy
- Sewer: Public Sewer
- Water: Lake Michigan, Public
Community & HOA
HOA
- Services included: None
Location
- Region: Glencoe
Financial & listing details
- Price per square foot: $581/sqft
- Tax assessed value: $2,350,000
- Annual tax amount: $57,564
- Date on market: 12/2/2025
- Ownership: Fee Simple
Estimated market value
Not available
Estimated sales range
Not available
Not available
Price history
Price history
| Date | Event | Price |
|---|---|---|
| 12/2/2025 | Listed for sale | $3,990,000+1%$581/sqft |
Source: | ||
| 6/6/2024 | Listing removed | -- |
Source: | ||
| 5/20/2024 | Price change | $3,950,000+9.7%$575/sqft |
Source: | ||
| 4/5/2024 | Price change | $3,599,999-8.9%$524/sqft |
Source: | ||
| 3/4/2024 | Listed for sale | $3,950,000+68.1%$575/sqft |
Source: | ||
| 12/23/2022 | Sold | $2,350,000-6%$342/sqft |
Source: | ||
| 12/21/2022 | Pending sale | $2,499,000$364/sqft |
Source: | ||
| 12/9/2022 | Contingent | $2,499,000$364/sqft |
Source: | ||
| 11/28/2022 | Listed for sale | $2,499,000+23.4%$364/sqft |
Source: | ||
| 4/16/2019 | Listing removed | $2,025,000$295/sqft |
Source: L & B All Star Realty Advisors LLC #10335997 Report a problem | ||
| 4/8/2019 | Price change | $2,025,000-2.4%$295/sqft |
Source: L & B All Star Realty Advisors LLC #10335997 Report a problem | ||
| 2/15/2019 | Price change | $2,075,000-3.5%$302/sqft |
Source: L & B All Star Realty Advisors LLC #10273171 Report a problem | ||
| 1/25/2018 | Price change | $2,150,000-2.3%$313/sqft |
Source: L & B All Star Realty Advisors LLC #09644357 Report a problem | ||
| 6/1/2017 | Price change | $2,200,000-4.1%$320/sqft |
Source: L & B All Star Realty Advisors LLC #09644357 Report a problem | ||
| 4/30/2017 | Price change | $2,295,000-2.3%$334/sqft |
Source: @properties #09191315 Report a problem | ||
| 2/16/2017 | Price change | $2,350,000-9.4%$342/sqft |
Source: @properties #09191315 Report a problem | ||
| 4/15/2016 | Price change | $2,595,000-4.8%$378/sqft |
Source: @properties #09191315 Report a problem | ||
| 10/8/2015 | Listed for sale | $2,725,000$397/sqft |
Source: @properties #09058802 Report a problem | ||
Public tax history
Public tax history
| Year | Property taxes | Tax assessment |
|---|---|---|
| 2023 | $57,564 +8.7% | $235,000 |
| 2022 | $52,960 -6.2% | $235,000 +17.4% |
| 2021 | $56,445 +2.9% | $200,209 |
| 2020 | $54,863 +4.7% | $200,209 -7% |
| 2019 | $52,392 -15.9% | $215,279 -13.4% |
| 2018 | $62,314 +2.9% | $248,566 |
| 2017 | $60,555 +6.1% | $248,566 |
| 2016 | $57,059 -8% | $248,566 +3.8% |
| 2015 | $62,051 +0.2% | $239,536 -2.2% |
| 2014 | $61,918 +4.9% | $244,964 |
| 2013 | $59,048 -7.8% | $244,964 -14.3% |
| 2012 | $64,053 +4.4% | $285,715 |
| 2011 | $61,360 -4.4% | $285,715 -7.2% |
| 2010 | $64,160 +22.8% | $308,007 +8.7% |
| 2009 | $52,262 +6.5% | $283,349 -5% |
| 2008 | $49,071 +4.8% | $298,264 |
| 2007 | $46,803 +12.5% | $298,264 +40.9% |
| 2006 | $41,614 +4.2% | $211,666 |
| 2005 | $39,928 +3% | $211,666 |
| 2004 | $38,753 +45.6% | $211,666 +59.3% |
| 2003 | $26,612 +44.1% | $132,839 +42.1% |
| 2002 | $18,466 +11.8% | $93,470 |
| 2001 | $16,513 +2.8% | $93,470 +17.1% |
| 2000 | $16,062 +2.4% | $79,836 |
| 1999 | $15,683 | $79,836 |
Find assessor info on the county website
BuyAbility℠ payment
Est. payment
$27,193/mo
Principal & interest
$20576
Property taxes
$6617
Climate risks
Neighborhood: 60022
Nearby schools
GreatSchools rating
- 8/10Central SchoolGrades: 5-8Distance: 0.8 mi
- NANew Trier Township H S NorthfieldGrades: 9Distance: 3.6 mi
- 7/10West SchoolGrades: 3-4Distance: 1.1 mi
Schools provided by the listing agent
- High: New Trier Twp H.S. Northfield/Wi
- District: 35
Source: MRED as distributed by MLS GRID. This data may not be complete. We recommend contacting the local school district to confirm school assignments for this home.



