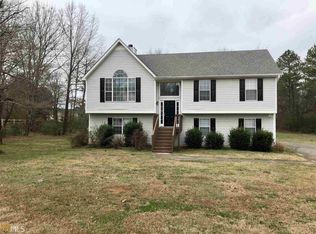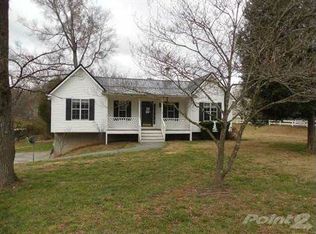Closed
$265,000
130 Manning Mill Rd NW, Adairsville, GA 30103
5beds
1,878sqft
Single Family Residence, Residential
Built in 1998
0.82 Acres Lot
$272,000 Zestimate®
$141/sqft
$5,747 Estimated rent
Home value
$272,000
$250,000 - $296,000
$5,747/mo
Zestimate® history
Loading...
Owner options
Explore your selling options
What's special
MOTIVATED SELLER Don't miss this incredible opportunity! This 5-bedroom, 2-bathroom home offers spacious living with the potential to add a third bathroom, adding even more value and convenience. Situated on a nice, level, fenced-in lot, it's perfect for kids, pets, or outdoor entertaining. Inside, you’ll find generously sized bedrooms, ideal for families or those needing extra space to work from home. Located in a highly sought-after school district, this home is a perfect choice for growing families. Priced to sell, it won't last long—schedule your showing before it hits the market! $2000 seller concession for closing costs.
Zillow last checked: 8 hours ago
Listing updated: August 19, 2025 at 10:58pm
Listing Provided by:
MARK SPAIN,
Mark Spain Real Estate,
Cassie Hewitt,
Mark Spain Real Estate
Bought with:
Amanda Brown, 400276
Maximum One Community Realtors
Source: FMLS GA,MLS#: 7556875
Facts & features
Interior
Bedrooms & bathrooms
- Bedrooms: 5
- Bathrooms: 2
- Full bathrooms: 2
Primary bedroom
- Features: None
- Level: None
Bedroom
- Features: None
Primary bathroom
- Features: None
Dining room
- Features: None
Kitchen
- Features: None
Heating
- Central
Cooling
- Central Air
Appliances
- Included: Dishwasher, Electric Cooktop, Electric Oven, Electric Water Heater, Microwave, Refrigerator, Washer
- Laundry: None
Features
- Entrance Foyer 2 Story, High Ceilings 10 ft Main
- Flooring: Carpet, Ceramic Tile, Hardwood, Laminate
- Windows: None
- Basement: Driveway Access,Exterior Entry,Partial,Walk-Out Access
- Number of fireplaces: 1
- Fireplace features: Living Room
- Common walls with other units/homes: No Common Walls
Interior area
- Total structure area: 1,878
- Total interior livable area: 1,878 sqft
- Finished area above ground: 1,254
- Finished area below ground: 624
Property
Parking
- Total spaces: 2
- Parking features: Garage, Garage Door Opener, Garage Faces Front
- Garage spaces: 2
Accessibility
- Accessibility features: None
Features
- Levels: Multi/Split
- Patio & porch: Deck
- Exterior features: None, No Dock
- Pool features: None
- Spa features: None
- Fencing: Chain Link
- Has view: Yes
- View description: Rural
- Waterfront features: None
- Body of water: None
Lot
- Size: 0.82 Acres
- Dimensions: 134x273x127x273
- Features: Back Yard, Front Yard, Level
Details
- Additional structures: None
- Parcel number: A014 0001 019
- Other equipment: None
- Horse amenities: None
Construction
Type & style
- Home type: SingleFamily
- Architectural style: Other
- Property subtype: Single Family Residence, Residential
Materials
- Vinyl Siding
- Foundation: Slab
- Roof: Shingle
Condition
- Resale
- New construction: No
- Year built: 1998
Utilities & green energy
- Electric: 220 Volts
- Sewer: Septic Tank
- Water: Public
- Utilities for property: Cable Available, Phone Available, Water Available
Green energy
- Energy efficient items: None
- Energy generation: None
Community & neighborhood
Security
- Security features: Carbon Monoxide Detector(s), Fire Alarm, Fire Sprinkler System
Community
- Community features: None
Location
- Region: Adairsville
- Subdivision: Park Place
Other
Other facts
- Listing terms: Cash,Conventional,FHA,USDA Loan,VA Loan
- Road surface type: Asphalt
Price history
| Date | Event | Price |
|---|---|---|
| 8/12/2025 | Sold | $265,000-5%$141/sqft |
Source: | ||
| 7/22/2025 | Pending sale | $279,000$149/sqft |
Source: | ||
| 7/13/2025 | Listed for sale | $279,000$149/sqft |
Source: | ||
| 7/10/2025 | Pending sale | $279,000$149/sqft |
Source: | ||
| 6/23/2025 | Price change | $279,000-0.4%$149/sqft |
Source: | ||
Public tax history
Tax history is unavailable.
Neighborhood: 30103
Nearby schools
GreatSchools rating
- 6/10Clear Creek Elementary SchoolGrades: PK-5Distance: 4.7 mi
- 6/10Adairsville Middle SchoolGrades: 6-8Distance: 1.1 mi
- 7/10Adairsville High SchoolGrades: 9-12Distance: 1.2 mi
Schools provided by the listing agent
- Elementary: Clear Creek - Bartow
- Middle: Adairsville
- High: Adairsville
Source: FMLS GA. This data may not be complete. We recommend contacting the local school district to confirm school assignments for this home.
Get a cash offer in 3 minutes
Find out how much your home could sell for in as little as 3 minutes with a no-obligation cash offer.
Estimated market value
$272,000
Get a cash offer in 3 minutes
Find out how much your home could sell for in as little as 3 minutes with a no-obligation cash offer.
Estimated market value
$272,000

