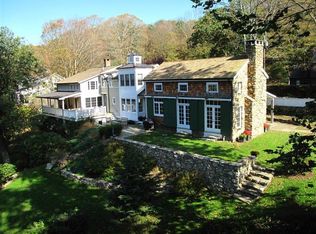Luxuriously remodeled, this riverfront antique Colonial with incredible barn is in turn-key mint condition & ready for immediate enjoyment. Experience the joys of living in a country setting coupled w/the convenience of Lower Weston living just a quick drive to the Merritt Parkway, I-95, trains, shopping, Compo Beach, award-winning nationally-ranked schools. This circa-1830 home was remodeled to the highest standards, to both maintain the design integrity as well as introduce all of the comforts and premium amenities. The charming entry leads to a spacious foyer and the exquisite gourmet kitchen where any serious chef would feel at home, incl a center island, Sub Zero, commercial gas range w/ double ovens & a river view - opening to the amazing Great room with soaring stone fireplace and commanding views of the river - whether entertaining or enjoying a quiet evening, this signature space will impress. Abundant built-ins are found throughout, including the well-appointed butler's pantry with Monogram freezer drawers, wine chiller & 2nd dishwasher plus a sep pantry for the kitchen. Additional spaces include a formal dining room, private office and wonderfully flexible wing w/LR that can be a main level guest suite w/BR/bth. 4BR on 2nd flr incl amazing master suite w/ incredible water views, spacious walk-in closet & designer bath. The 2001-built barn accommodates 3+ cars and has an amazing rec/bonus space above. Fish, swim, canoe & kayak from the dock- discover paradise.
This property is off market, which means it's not currently listed for sale or rent on Zillow. This may be different from what's available on other websites or public sources.
