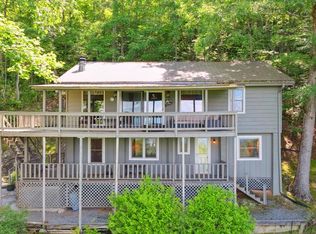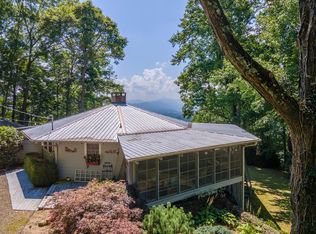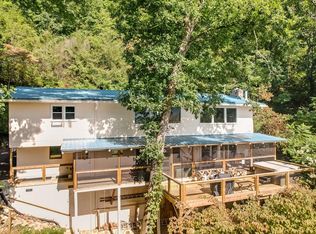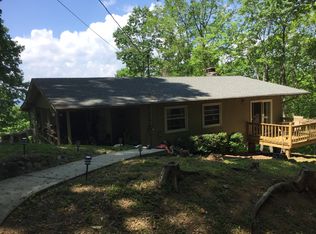Upon arrival you know you're entering a truly “WOW “moment. Sitting in the Watagua Vista development, perched high on the ridge and backed to Forest Service with a multi range Western view. Here you will find this charming home with 2 beds & 1 bath on the upper main level and 1 bed, 1 bath on the lower level with outside access only. The main level offers great bamboo hardwood floors, vaulted ceilings and a wood burning fireplace. With kitchen and dining room combo there is plenty of room for entertaining. The laundry is located on the main level. From the expansive deck there are jaw-dropping views that can also be seen throughout the house. This home comes fully furnished with delightful furnishings. Home is being sold as is. Some updates and TLC are needed to bring this home up to par, but with the million dollar view this home provides it will be a great investment property.
This property is off market, which means it's not currently listed for sale or rent on Zillow. This may be different from what's available on other websites or public sources.




