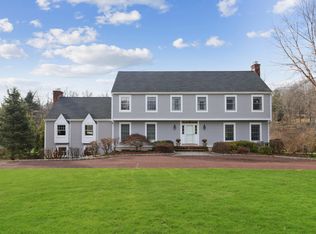Enjoy privacy and serenity in this classic country Colonial located in a gated enclave off Lower Cross Road. A blend of formal and casual living space, the traditional layout features generous room scale and wonderful flow. Entertain graciously in the elegant step-down living room with wood-burning fireplace, formal dining room, and paneled den with wet bar and fireplace. Kitchen installed by Deane, breakfast area with built-in cherry cabinetry and brick fireplace and adjacent sun-filled family room is the perfect space for casual gatherings. The kitchen is a cook's dream with granite countertops, separate cooking island, double ovens, two Bosch dishwashers, six-burner gas cooktop with sliding vent, Sub-Zero refrigerator/freezer.
This property is off market, which means it's not currently listed for sale or rent on Zillow. This may be different from what's available on other websites or public sources.
