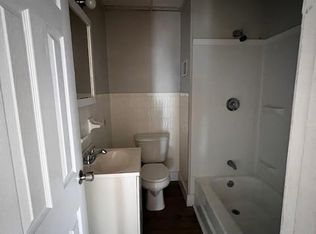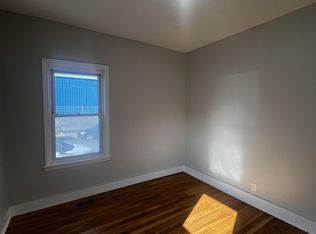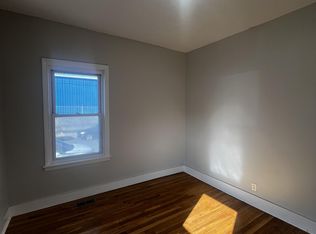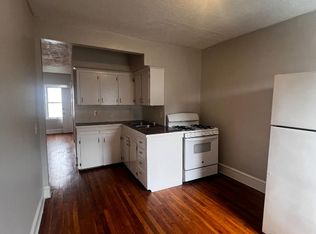Great opportunity for Investors! Solid 6 family with 3 bedrooms in each unit, hardwood floors through out and is fully occupied. Family owned for over 33 years. All amenities and highway access close by. This property has a lot to offer in a accommodating location. Maintenance free vinyl exterior. Included in the sale is one coined opt..Laundry located in the basement.
This property is off market, which means it's not currently listed for sale or rent on Zillow. This may be different from what's available on other websites or public sources.



