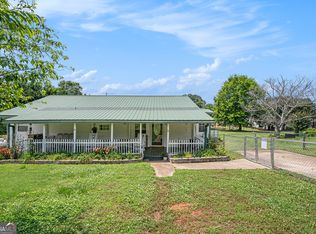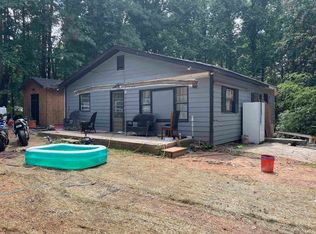Closed
$250,000
130 Lovers Lane Rd, Covington, GA 30016
4beds
--sqft
Single Family Residence, Residential
Built in 1969
1.19 Acres Lot
$276,200 Zestimate®
$--/sqft
$1,970 Estimated rent
Home value
$276,200
$254,000 - $298,000
$1,970/mo
Zestimate® history
Loading...
Owner options
Explore your selling options
What's special
You will love this 4 sided brick ranch property with a fully furnished basement! The master bedroom is located on the main level, along with ensuite full bathroom. Two more secondary bedrooms and a nice-sized full bathroom are just down the hallway. You have your choice of family room because there are TWO on the main level as well! Separate dining area, plus an eat-in kitchen with double wall ovens and plenty of cabinet space are an added bonus as well. Don't forget about the fully finished basement, complete with one bedroom, kitchenette, oversized family/recreation room, and a half bath. The basement has an exterior exit as well, leaving the possibilities endless to use for extra guests or even rental possibility. Pull into the driveway and into your oversized, covered carport to park cars and use for storage as well. Enjoy coffee on your front or back porch/patio areas and enjoy the nice private backyard. Large concrete slab shed (13x20) is also located in the backyard to house any lawn equipment or use for extra storage. Septic drain lines were just replaced in July 2022 along with a brand new hot water heater. Property is being sold As-is.
Zillow last checked: 8 hours ago
Listing updated: February 15, 2023 at 10:53pm
Listing Provided by:
Amy Easterlin,
SouthSide Realtors, LLC
Bought with:
LaKimba Grant, 269425
Maximum One Realtor Partners
Source: FMLS GA,MLS#: 7071874
Facts & features
Interior
Bedrooms & bathrooms
- Bedrooms: 4
- Bathrooms: 3
- Full bathrooms: 2
- 1/2 bathrooms: 1
- Main level bathrooms: 2
- Main level bedrooms: 3
Primary bedroom
- Features: In-Law Floorplan, Master on Main, Roommate Floor Plan
- Level: In-Law Floorplan, Master on Main, Roommate Floor Plan
Bedroom
- Features: In-Law Floorplan, Master on Main, Roommate Floor Plan
Primary bathroom
- Features: Other
Dining room
- Features: Other
Kitchen
- Features: Country Kitchen, Eat-in Kitchen, Second Kitchen
Heating
- Central, Natural Gas
Cooling
- Central Air
Appliances
- Included: Dishwasher, Double Oven
- Laundry: In Kitchen, Laundry Room
Features
- Beamed Ceilings, High Speed Internet
- Flooring: Carpet, Ceramic Tile, Laminate
- Windows: None
- Basement: Finished
- Number of fireplaces: 2
- Fireplace features: Basement, Family Room, Gas Log, Wood Burning Stove
- Common walls with other units/homes: No Common Walls
Interior area
- Total structure area: 0
- Finished area above ground: 0
- Finished area below ground: 0
Property
Parking
- Parking features: Garage Faces Rear, Garage Faces Side, Parking Pad
- Has garage: Yes
- Has uncovered spaces: Yes
Accessibility
- Accessibility features: None
Features
- Levels: Two
- Stories: 2
- Patio & porch: Patio
- Exterior features: Private Yard, No Dock
- Pool features: None
- Spa features: None
- Fencing: None
- Has view: Yes
- View description: Other
- Waterfront features: None
- Body of water: None
Lot
- Size: 1.19 Acres
- Features: Private, Sloped
Details
- Additional structures: Shed(s)
- Parcel number: 0028A00000120000
- Other equipment: None
- Horse amenities: None
Construction
Type & style
- Home type: SingleFamily
- Architectural style: Ranch,Traditional
- Property subtype: Single Family Residence, Residential
Materials
- Brick 4 Sides
- Foundation: None
- Roof: Composition
Condition
- Resale
- New construction: No
- Year built: 1969
Utilities & green energy
- Electric: None
- Sewer: Septic Tank
- Water: Public
- Utilities for property: Cable Available, Electricity Available, Natural Gas Available, Phone Available, Water Available
Green energy
- Energy efficient items: None
- Energy generation: None
Community & neighborhood
Security
- Security features: Fire Alarm, Smoke Detector(s)
Community
- Community features: None
Location
- Region: Covington
- Subdivision: None
HOA & financial
HOA
- Has HOA: No
Other
Other facts
- Ownership: Fee Simple
- Road surface type: Other
Price history
| Date | Event | Price |
|---|---|---|
| 2/14/2023 | Sold | $250,000-3.5% |
Source: | ||
| 1/13/2023 | Pending sale | $259,000 |
Source: | ||
| 10/26/2022 | Listed for sale | $259,000 |
Source: | ||
| 10/21/2022 | Pending sale | $259,000 |
Source: | ||
| 10/1/2022 | Price change | $259,000-3.7% |
Source: | ||
Public tax history
| Year | Property taxes | Tax assessment |
|---|---|---|
| 2024 | -- | $95,200 -6.5% |
| 2023 | $1,847 +25.3% | $101,840 +27.7% |
| 2022 | $1,473 +34.5% | $79,760 +22.3% |
Find assessor info on the county website
Neighborhood: 30016
Nearby schools
GreatSchools rating
- 4/10South Salem Elementary SchoolGrades: PK-5Distance: 1.3 mi
- 5/10Liberty Middle SchoolGrades: 6-8Distance: 1.4 mi
- 3/10Alcovy High SchoolGrades: 9-12Distance: 8.1 mi
Schools provided by the listing agent
- Elementary: South Salem
- Middle: Liberty - Newton
- High: Alcovy
Source: FMLS GA. This data may not be complete. We recommend contacting the local school district to confirm school assignments for this home.
Get a cash offer in 3 minutes
Find out how much your home could sell for in as little as 3 minutes with a no-obligation cash offer.
Estimated market value$276,200
Get a cash offer in 3 minutes
Find out how much your home could sell for in as little as 3 minutes with a no-obligation cash offer.
Estimated market value
$276,200

