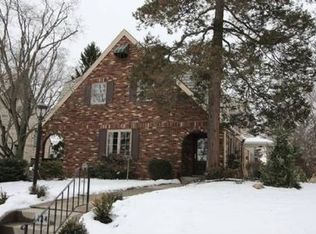Sold for $580,000 on 09/03/24
$580,000
130 Longuevue Dr, Pittsburgh, PA 15228
3beds
2,550sqft
Single Family Residence
Built in 1930
-- sqft lot
$600,300 Zestimate®
$227/sqft
$3,343 Estimated rent
Home value
$600,300
$552,000 - $654,000
$3,343/mo
Zestimate® history
Loading...
Owner options
Explore your selling options
What's special
Stone Tudor w/4 lvls of living space on the much desired Longuevue Drive. Bright & open entry w/55" archway leading to LR w/floor to ceil stone frpl & overszd archway to DR. Sunny FR w/enough room for lounge & office space. Eat in kit w/ample counters & cabinets/island w/strg & seating/glass door to 20x10 deck. Orig elements include single panel doors (some with orig hardware)/archways & nooks/some orig light fixtures/hw on 3 lvls/plaster walls & molding. Spacious primary ste w/orig hw & ensuite w/pristine vintage tile. 2nd lvl redesign converted a br to a roomy hall bath while the previous bath is now a sunny office. Easily accessible 3rd lvl is home to 3rd br w/cove ceil/4 wdws/8x5 closet. LL GR/work rm/half bath. With endless potential & boundless possibilities, you'll only be limited by your imagination. Massive rear yard spacious enough for an addition w/o losing your yard. An rare opportunity to foster your vision and create your dream home on your dream street.
Zillow last checked: 8 hours ago
Listing updated: June 10, 2024 at 06:42pm
Listed by:
Michele Belice 412-561-7400,
HOWARD HANNA REAL ESTATE SERVICES
Bought with:
Haldis Larsen, RS309381
COLDWELL BANKER REALTY
Source: WPMLS,MLS#: 1650597 Originating MLS: West Penn Multi-List
Originating MLS: West Penn Multi-List
Facts & features
Interior
Bedrooms & bathrooms
- Bedrooms: 3
- Bathrooms: 3
- Full bathrooms: 2
- 1/2 bathrooms: 1
Primary bedroom
- Level: Upper
- Dimensions: 15x13
Bedroom 2
- Level: Upper
- Dimensions: 14x12
Bedroom 3
- Level: Upper
- Dimensions: 19x09
Den
- Level: Upper
- Dimensions: 08x05
Dining room
- Level: Main
- Dimensions: 16x12
Entry foyer
- Level: Main
- Dimensions: 11x05
Family room
- Level: Main
- Dimensions: 18x09
Game room
- Level: Lower
- Dimensions: 21x13
Kitchen
- Level: Main
- Dimensions: 12x11
Laundry
- Level: Lower
Living room
- Level: Main
- Dimensions: 18x13
Heating
- Gas, Hot Water
Cooling
- Central Air
Appliances
- Included: Some Gas Appliances, Dryer, Dishwasher, Disposal, Microwave, Refrigerator, Stove, Washer
Features
- Kitchen Island
- Flooring: Carpet, Hardwood, Laminate
- Basement: Rec/Family Area,Walk-Out Access
- Number of fireplaces: 1
- Fireplace features: Family/Living/Great Room
Interior area
- Total structure area: 2,550
- Total interior livable area: 2,550 sqft
Property
Parking
- Total spaces: 2
- Parking features: Built In, Garage Door Opener
- Has attached garage: Yes
Features
- Levels: Three Or More
- Stories: 3
Lot
- Dimensions: 60 x 224 x 56 x 213
Details
- Parcel number: 0252D00092000000
Construction
Type & style
- Home type: SingleFamily
- Architectural style: Three Story,Tudor
- Property subtype: Single Family Residence
Materials
- Stone
- Roof: Slate
Condition
- Resale
- Year built: 1930
Utilities & green energy
- Sewer: Public Sewer
- Water: Public
Community & neighborhood
Community
- Community features: Public Transportation
Location
- Region: Pittsburgh
Price history
| Date | Event | Price |
|---|---|---|
| 9/3/2024 | Sold | $580,000$227/sqft |
Source: Public Record | ||
| 6/7/2024 | Sold | $580,000-2.5%$227/sqft |
Source: | ||
| 5/8/2024 | Contingent | $595,000$233/sqft |
Source: | ||
| 5/1/2024 | Listed for sale | $595,000+75%$233/sqft |
Source: | ||
| 5/3/2006 | Sold | $340,000+18.5%$133/sqft |
Source: Public Record | ||
Public tax history
| Year | Property taxes | Tax assessment |
|---|---|---|
| 2025 | $12,391 +8.9% | $309,000 |
| 2024 | $11,377 +678.4% | $309,000 |
| 2023 | $1,462 | $309,000 |
Find assessor info on the county website
Neighborhood: Mount Lebanon
Nearby schools
GreatSchools rating
- 8/10Markham El SchoolGrades: K-5Distance: 0.3 mi
- 8/10Jefferson Middle SchoolGrades: 6-8Distance: 1.4 mi
- 10/10Mt Lebanon Senior High SchoolGrades: 9-12Distance: 0.8 mi
Schools provided by the listing agent
- District: Mount Lebanon
Source: WPMLS. This data may not be complete. We recommend contacting the local school district to confirm school assignments for this home.

Get pre-qualified for a loan
At Zillow Home Loans, we can pre-qualify you in as little as 5 minutes with no impact to your credit score.An equal housing lender. NMLS #10287.
