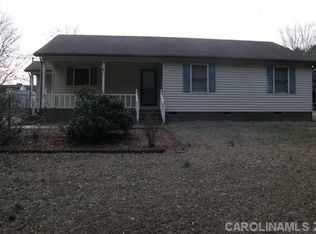Closed
$294,000
130 Log Barn Rd, Salisbury, NC 28146
3beds
1,435sqft
Single Family Residence
Built in 1978
0.39 Acres Lot
$300,000 Zestimate®
$205/sqft
$1,645 Estimated rent
Home value
$300,000
$240,000 - $375,000
$1,645/mo
Zestimate® history
Loading...
Owner options
Explore your selling options
What's special
Welcome to this charming home in the desirable Old Farm community in Salisbury. Rocking chair front porch invites you into this open floor plan. Kitchen offers plentiful storage, and the stainless steel refrigerator conveys. Adjacent dining area flows into a family room featuring a vaulted ceiling and stone-surround fireplace. Upper level includes three spacious bedrooms and two full bathrooms. Basement is heated/cooled and provides an additional 863 square feet of flexible space suitable for an office, playroom, or any purpose you desire, with bathroom plumbing fixtures installed. Flat, fenced backyard with a patio is perfect for relaxing and enjoying the outdoors. Home has had numerous improvements since 2021, including new vinyl siding. Situated in a quiet, established neighborhood. Minutes from Faith Academy Charter School.
Zillow last checked: 8 hours ago
Listing updated: August 10, 2024 at 01:46pm
Listing Provided by:
Cristin Dorninger cristindorninger@gmail.com,
Southern Homes of the Carolinas, Inc
Bought with:
Michelle Steeley
Premier Real Estate Team Inc.
Source: Canopy MLS as distributed by MLS GRID,MLS#: 4149738
Facts & features
Interior
Bedrooms & bathrooms
- Bedrooms: 3
- Bathrooms: 2
- Full bathrooms: 2
Primary bedroom
- Level: Upper
Bedroom s
- Level: Upper
Bedroom s
- Level: Upper
Bathroom full
- Level: Upper
Bathroom full
- Level: Upper
Basement
- Level: Basement
Dining area
- Level: Main
Family room
- Level: Main
Kitchen
- Level: Main
Heating
- Forced Air, Heat Pump
Cooling
- Central Air
Appliances
- Included: Dishwasher, Electric Range, Electric Water Heater, Refrigerator
- Laundry: In Hall, Main Level
Features
- Attic Other
- Flooring: Laminate
- Basement: Exterior Entry,Interior Entry,Walk-Out Access
- Attic: Other
- Fireplace features: Family Room, Wood Burning
Interior area
- Total structure area: 1,435
- Total interior livable area: 1,435 sqft
- Finished area above ground: 1,435
- Finished area below ground: 0
Property
Parking
- Parking features: Driveway
- Has uncovered spaces: Yes
Features
- Levels: Multi/Split
- Patio & porch: Patio
- Fencing: Back Yard
Lot
- Size: 0.39 Acres
- Dimensions: 100 x 170 x 100 x 170
Details
- Parcel number: 412B207
- Zoning: R1
- Special conditions: Standard
Construction
Type & style
- Home type: SingleFamily
- Property subtype: Single Family Residence
Materials
- Brick Partial, Vinyl
- Foundation: Crawl Space
- Roof: Shingle
Condition
- New construction: No
- Year built: 1978
Utilities & green energy
- Sewer: Public Sewer
- Water: Community Well
- Utilities for property: Cable Available, Electricity Connected
Community & neighborhood
Security
- Security features: Smoke Detector(s)
Location
- Region: Salisbury
- Subdivision: Old Farm
Other
Other facts
- Listing terms: Cash,Conventional,FHA,USDA Loan,VA Loan
- Road surface type: Concrete, Paved
Price history
| Date | Event | Price |
|---|---|---|
| 8/8/2024 | Sold | $294,000-1.7%$205/sqft |
Source: | ||
| 6/21/2024 | Listed for sale | $299,000+96.7%$208/sqft |
Source: | ||
| 6/15/2021 | Sold | $152,000-15.5%$106/sqft |
Source: | ||
| 4/29/2021 | Contingent | $179,900$125/sqft |
Source: | ||
| 4/13/2021 | Listed for sale | $179,900$125/sqft |
Source: | ||
Public tax history
| Year | Property taxes | Tax assessment |
|---|---|---|
| 2025 | $1,290 +3.7% | $185,577 |
| 2024 | $1,243 | $185,577 |
| 2023 | $1,243 +37.4% | $185,577 +53.3% |
Find assessor info on the county website
Neighborhood: 28146
Nearby schools
GreatSchools rating
- 1/10Elizabeth Duncan Koontz Elementary SchoolGrades: PK-5Distance: 2.5 mi
- 1/10Southeast Middle SchoolGrades: 6-8Distance: 2.3 mi
- 5/10Jesse C Carson High SchoolGrades: 9-12Distance: 4.7 mi
Get pre-qualified for a loan
At Zillow Home Loans, we can pre-qualify you in as little as 5 minutes with no impact to your credit score.An equal housing lender. NMLS #10287.
Sell for more on Zillow
Get a Zillow Showcase℠ listing at no additional cost and you could sell for .
$300,000
2% more+$6,000
With Zillow Showcase(estimated)$306,000
