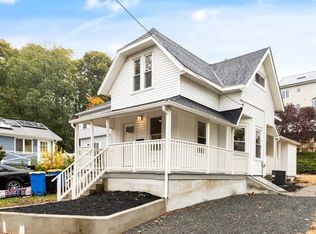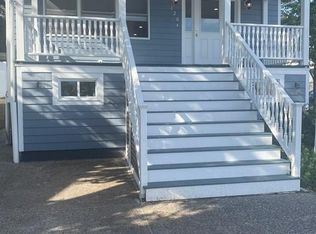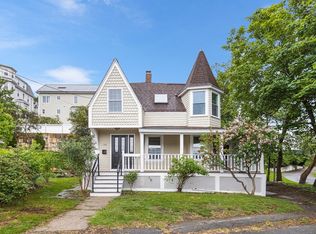Just moments from the beach, this expansive home has been exquisitely updated to perfection. Upon entering, a spacious living room warmly welcomes you, with refinished oak flooring, custom built-ins and wood-burning stove. The kitchen sports a chic farmhouse-inspired design, with modern finishes and appliances. The dining room, washed in natural sunlight, as well as a private, fenced-in yard, offer the perfect venue for entertaining friends and family after a day at the beach. The four bedrooms each come with plenty of space and a glimpse of the Atlantic Ocean while both baths have been tastefully renovated with neutral tile and matching vanities. Located in the scenic town of Winthrop, right on the ocean, this home provides close proximity to restaurants, shops, the boat launch, beach and more. A 30-minute ferry ride to the Seaport and easy access to Route 1 make traveling to and from the city quick and convenient. 130 Locust Way is the beach home you can enjoy year round.
This property is off market, which means it's not currently listed for sale or rent on Zillow. This may be different from what's available on other websites or public sources.


