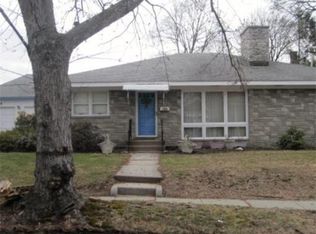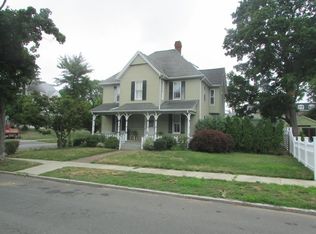QUALITY CONSTRUCTED OVER-SIZED RANCH! With a well thought out floor plan! Large sundrenched living room that has a fireplace that'll keep UR family warm this holiday season! Large Eat-in Kitchen! Plenty of counter & cabinet space! Out back offers a bright & sunny 7 X 14 enclosed porch! Large patio & beautifully landscaped private backyard! Master Bedrm boasts two closets & beautiful hardwoods floors! AND ON THE OTHER SIDE OF THE HOUSE Boasts two large bedrms with beautiful hardwoods! Extra-large bathroom in between! With newer toilet & counters! And a vanity thats every girls dream! DOWNSTAIRS offers an OVER-SIZED family room with fireplace! Extra-large bath with an extra-large tiled shower! Heating system 15 years old! Newer water tank! Central Air! Newer Pristine Windows thru out this home! Roof 7 years old! Chimneys been repointed! One Car Detached Garage! Awning on the side! THIS ONES NEAT AS A PIN! QUICK CLOSE!! SO DON'T HESITATE!
This property is off market, which means it's not currently listed for sale or rent on Zillow. This may be different from what's available on other websites or public sources.

