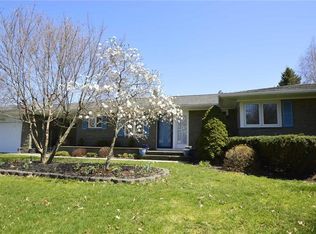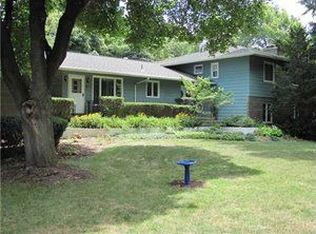One-Floor, Open-Concept Living AND Right on the 6th Tee of Locust Hill Country Club! Georgeous, Professionally Landscaped Backyard Built to Entertain Complete w/ Gazebo and Fire Pit! 3 Bedrooms and 2 Full Baths - Including a Master Bedroom Bath. A Kitchen designed with cooking for your company in mind - Bosch Stove/Oven and Sub-Zero Refrigerator plus tons of cabinet storage. Walls of Windows make the Entire Home Bright and Inviting! 1st Floor Stackable Laundry. Gas Fireplace flanked with hidden storage. Large Basement waiting to be finished. Whole House Natural Gas Generator - $20K Value! This Home Won't Last!
This property is off market, which means it's not currently listed for sale or rent on Zillow. This may be different from what's available on other websites or public sources.

