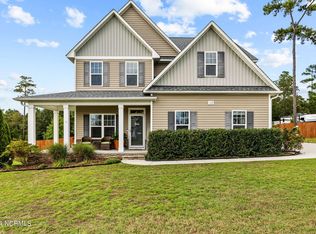Sold for $395,000 on 02/15/23
$395,000
130 Loch Lane, Cameron, NC 28326
4beds
2,893sqft
Single Family Residence
Built in 2017
0.47 Acres Lot
$434,300 Zestimate®
$137/sqft
$2,563 Estimated rent
Home value
$434,300
$413,000 - $456,000
$2,563/mo
Zestimate® history
Loading...
Owner options
Explore your selling options
What's special
At the top of your Christmas list sits this fantastic 4/3 charmer in the coveted Sinclair subdivision! Impeccable care has been taken with this one. You will find nothing but love and attention given to this home. Upon entering the front door you are greeted by the formal dining room to the right. The formal dining room carries you into the kitchen boasting white granite counter tops with a matching white tile back splash and center island. This kitchen has all you need with all stainless steel matching appliances. If you are looking for an open concept this one has it! From the kitchen which has a breakfast nook off to the side, you can see the living area and fireplace! A spacious guest suite and separate full bath lives on the main level offering your guests privacy from the other bedrooms on the second level. The master bedroom on the second level has a spacious bathroom offering his and hers sinks and a tremendous closet. Also on the second level, you will find two other bedrooms and a large bonus room with closet space that could be used as an additional bedroom. It doesn't stop there, a third level offers an unfinished space that could be an additional 600 square feet for its new owners. Laundry room is on the second level with ample space and a utility sink. Plenty of storage throughout. Book your showing today!
Zillow last checked: 8 hours ago
Listing updated: March 09, 2023 at 08:38am
Listed by:
Hannah Yarbrough Osteen 910-724-1234,
Keller Williams Pinehurst
Bought with:
Lisa Whitescarver, 282417
Pinnock Realty and Property Management LLC
Source: Hive MLS,MLS#: 100362034 Originating MLS: Mid Carolina Regional MLS
Originating MLS: Mid Carolina Regional MLS
Facts & features
Interior
Bedrooms & bathrooms
- Bedrooms: 4
- Bathrooms: 3
- Full bathrooms: 3
Primary bedroom
- Level: Second
- Dimensions: 15.58 x 13.75
Bedroom 1
- Level: Main
- Dimensions: 10.67 x 11.83
Bedroom 2
- Level: Second
- Dimensions: 11.25 x 11.17
Bedroom 3
- Level: Second
- Dimensions: 11.5 x 12.67
Bonus room
- Level: Second
- Dimensions: 16.58 x 20.25
Breakfast nook
- Level: Main
- Dimensions: 11.25 x 8.5
Dining room
- Level: Main
- Dimensions: 12.33 x 13.83
Kitchen
- Level: Main
- Dimensions: 11.25 x 18.42
Laundry
- Level: Second
- Dimensions: 9.42 x 9
Living room
- Level: Main
- Dimensions: 16.12 x 23.42
Heating
- Heat Pump, Electric
Cooling
- Central Air
Appliances
- Included: Built-In Microwave, Dishwasher
- Laundry: Laundry Room
Features
- Walk-in Closet(s), Mud Room, Ceiling Fan(s), Pantry, Walk-in Shower, Walk-In Closet(s)
- Flooring: Carpet, Vinyl
- Basement: None
- Attic: Pull Down Stairs
Interior area
- Total structure area: 2,893
- Total interior livable area: 2,893 sqft
Property
Parking
- Total spaces: 2
- Parking features: Concrete, On Site
Features
- Levels: Two
- Stories: 2
- Patio & porch: Covered, Porch
- Exterior features: None
- Fencing: None
Lot
- Size: 0.47 Acres
- Dimensions: 44 x 261 x 204 x 155
- Features: Cul-De-Sac
Details
- Parcel number: 20160417
- Zoning: RA
- Special conditions: Standard
Construction
Type & style
- Home type: SingleFamily
- Property subtype: Single Family Residence
Materials
- Vinyl Siding
- Foundation: Slab
- Roof: Composition
Condition
- New construction: No
- Year built: 2017
Utilities & green energy
- Sewer: Septic Tank
- Water: Public
- Utilities for property: Water Available
Community & neighborhood
Location
- Region: Cameron
- Subdivision: Sinclair
HOA & financial
HOA
- Has HOA: Yes
- HOA fee: $336 monthly
- Amenities included: None
- Association name: Little and Young
- Association phone: 910-484-5400
Other
Other facts
- Listing agreement: Exclusive Right To Sell
- Listing terms: Cash,Conventional,FHA,USDA Loan,VA Loan
Price history
| Date | Event | Price |
|---|---|---|
| 2/15/2023 | Sold | $395,000$137/sqft |
Source: | ||
| 1/7/2023 | Pending sale | $395,000$137/sqft |
Source: | ||
| 12/17/2022 | Listed for sale | $395,000+5.3%$137/sqft |
Source: | ||
| 12/14/2022 | Listing removed | -- |
Source: | ||
| 11/16/2022 | Listed for sale | $375,000+31.3%$130/sqft |
Source: | ||
Public tax history
| Year | Property taxes | Tax assessment |
|---|---|---|
| 2024 | $1,818 -4.4% | $418,000 |
| 2023 | $1,902 +2.4% | $418,000 |
| 2022 | $1,858 -3.8% | $418,000 +41.7% |
Find assessor info on the county website
Neighborhood: 28326
Nearby schools
GreatSchools rating
- 4/10Vass-Lakeview Elementary SchoolGrades: PK-5Distance: 7.5 mi
- 6/10Crain's Creek Middle SchoolGrades: 6-8Distance: 7.7 mi
- 7/10Union Pines High SchoolGrades: 9-12Distance: 12.4 mi

Get pre-qualified for a loan
At Zillow Home Loans, we can pre-qualify you in as little as 5 minutes with no impact to your credit score.An equal housing lender. NMLS #10287.
Sell for more on Zillow
Get a free Zillow Showcase℠ listing and you could sell for .
$434,300
2% more+ $8,686
With Zillow Showcase(estimated)
$442,986