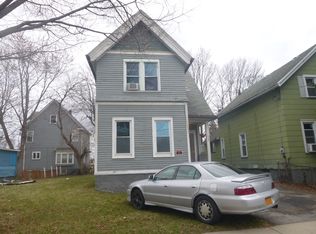Closed
$43,000
130 Lincoln St, Rochester, NY 14605
5beds
1,952sqft
Single Family Residence
Built in 1900
3,049.2 Square Feet Lot
$71,000 Zestimate®
$22/sqft
$1,808 Estimated rent
Home value
$71,000
$53,000 - $95,000
$1,808/mo
Zestimate® history
Loading...
Owner options
Explore your selling options
What's special
Seize the opportunity to own a property brimming with potential at 130 Lincoln St. Priced to sell at just $19,900, this single-family home is a hidden gem for the savvy investor or handy homeowner. With a robust structure in need of some tender loving care, this property is an ideal canvas for those looking to add their personal touch and gain substantial equity. Newer architectural roof and vinyl siding. Delayed negotiations 2/13/24 at 6PM
Zillow last checked: 8 hours ago
Listing updated: May 10, 2024 at 10:20am
Listed by:
Mark C. Updegraff 585-314-9790,
Updegraff Group LLC,
Corbin Luta 585-397-5122,
Updegraff Group LLC
Bought with:
Sharon M. Quataert, 10491204899
Sharon Quataert Realty
Source: NYSAMLSs,MLS#: R1519743 Originating MLS: Rochester
Originating MLS: Rochester
Facts & features
Interior
Bedrooms & bathrooms
- Bedrooms: 5
- Bathrooms: 2
- Full bathrooms: 2
- Main level bathrooms: 1
Heating
- Gas, Forced Air
Appliances
- Included: Gas Water Heater
Features
- Separate/Formal Dining Room
- Flooring: Hardwood, Varies
- Basement: Full
- Has fireplace: No
Interior area
- Total structure area: 1,952
- Total interior livable area: 1,952 sqft
Property
Parking
- Parking features: No Garage
Features
- Levels: Two
- Stories: 2
- Patio & porch: Open, Porch
- Exterior features: Blacktop Driveway
Lot
- Size: 3,049 sqft
- Dimensions: 30 x 100
- Features: Residential Lot
Details
- Parcel number: 26140010642000010660000000
- Special conditions: Standard
Construction
Type & style
- Home type: SingleFamily
- Architectural style: Colonial
- Property subtype: Single Family Residence
Materials
- Vinyl Siding
- Foundation: Block
Condition
- Resale
- Year built: 1900
Utilities & green energy
- Sewer: Connected
- Water: Connected, Public
- Utilities for property: Sewer Connected, Water Connected
Community & neighborhood
Location
- Region: Rochester
- Subdivision: C A Davis
Other
Other facts
- Listing terms: Cash,Private Financing Available,Rehab Financing
Price history
| Date | Event | Price |
|---|---|---|
| 8/25/2025 | Listing removed | $139,900$72/sqft |
Source: | ||
| 7/3/2025 | Price change | $139,900-6.7%$72/sqft |
Source: | ||
| 6/28/2025 | Listed for sale | $149,900+66.6%$77/sqft |
Source: | ||
| 6/17/2025 | Listing removed | $89,999$46/sqft |
Source: | ||
| 5/21/2025 | Price change | $89,999-25%$46/sqft |
Source: | ||
Public tax history
| Year | Property taxes | Tax assessment |
|---|---|---|
| 2024 | -- | $86,400 +116% |
| 2023 | -- | $40,000 |
| 2022 | -- | $40,000 |
Find assessor info on the county website
Neighborhood: S. Marketview Heights
Nearby schools
GreatSchools rating
- 4/10School 53 Montessori AcademyGrades: PK-6Distance: 0.4 mi
- 3/10School 45 Mary Mcleod BethuneGrades: PK-8Distance: 0.6 mi
- 2/10School 58 World Of Inquiry SchoolGrades: PK-12Distance: 1 mi
Schools provided by the listing agent
- District: Rochester
Source: NYSAMLSs. This data may not be complete. We recommend contacting the local school district to confirm school assignments for this home.
