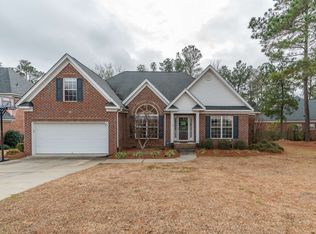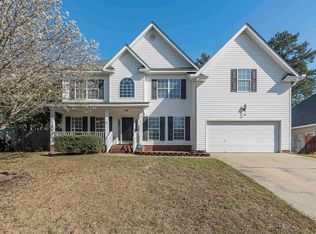Welcome to the highly desirable neighborhood of Kellers Pond, where you are likely to find the yard of the month sign on your street or neighbors gathering in the nearby cul de sac for a holiday BBQ. A nicely kept up mixture of well built homes, this quality built Essex home is spacious and loaded with custom extras! Of course you will love the private back yard with great shed/workshop/play house and creating memories relaxing by or playing around in the beautiful pool! Inside you are welcomed by a grand formal entry complete with high ceilings and hardwood flooring that flows to formal dining room. This upgraded space has extra judges paneling, crown molding and custom book cases or china cabinet depending on how you choose to make the space your own! Generous Great Room has vaulted ceilings & natural gas log fireplace. Premium plush carpet with thick padding feels like walking on a cloud! and this room separates the private Master Suite on Main Floor is separate from the kitchen and Living Room on the other side and you will find hardwood floors still flowing, tile floors in the large double vanity bathroom and hardwood floors in the spacious master closet! The kitchen is laid out for great flow for those who enjoy cooking with lots of space or entertaining! It is open to an extra living room! The delightful surprise is the central staircase to the other 3 bedrooms, full hall bathroom and finished room over garage! Large closets! New Roof! Termite Bond! Great Location!
This property is off market, which means it's not currently listed for sale or rent on Zillow. This may be different from what's available on other websites or public sources.

