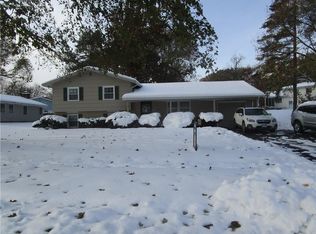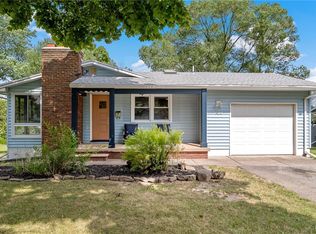One level of living at its BEST! Open layout-L-shape RANCH, close to all! Pegged hardwood floors in living areas. Living room features a cherry wood wall with wood-burning fireplace. The formal dining plus dinette area. All-white cabinets with tile/granite-style counters. Electric oven/range; microwave; dishwasher. 3 Nice sized bedrooms w/double closets. Bdrm #3- has access to the powder room. Main bath features tub/shower & tile surround. So Many updates within last 2 years: all vinyl windows; Rheem furnace 98% effec. w/central air 2021 & air purifier; hot water tank 2021; 12" of blown-in insulation attic; insulation basement ceiling; new doors & sliding glass door; new (Amish built) shed 2021; 16 x 20 trex dexk 2021; new electric service with all new outlets & with generator hook-up; chimney rebuilt-repointed; sump pumps (2) with backups 2021. Tear off roof 2012 & gutters; ever-dry system in basement with dehumidifier built-in (transferrable warranty); Nicely landscaped with rubber mulch! Partial fencing. The basement is HUGE and features glass block windows and a fireplace-perfect to finish off! Listing agent is related to Seller. Offers due 6/21 at 12PM.
This property is off market, which means it's not currently listed for sale or rent on Zillow. This may be different from what's available on other websites or public sources.

