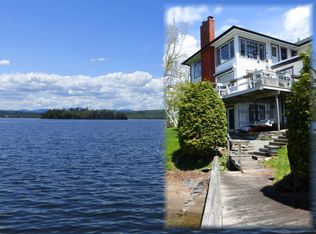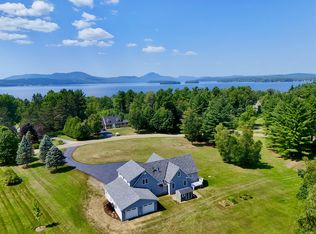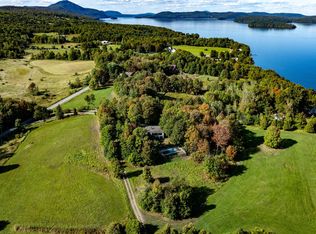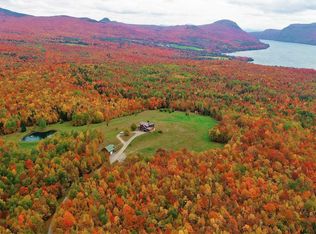Welcome to lakefront paradise! A 5 bedroom recently renovated colonial with additional 2 bedroom suite. Step inside to view breathtaking Lake Memphremagog, a large international waterway, through 3 walls of windows in the open concept living/dining area. Upstairs, 3 of the 5 bedrooms have these same awe inspiring lake and mountain views. A bunk room, additional generous bedroom and 2 updated baths finish the main home. A modern kitchen with lake views and granite countertops connects the main home to the suite having an additional 2 bedrooms, full bath, living room and private deck. A huge south facing deck with stainless steel railing is perfect for grilling, dining and relaxing while watching the beauty of the lake. The land is 1.2 acres on a south facing peninsula with 295' lake frontage and includes kids beach, concrete dock and boat mooring. Lovely perennial gardens abound. A 3 bay garage is attached to the home and there is a detached 2 car. Biking trails, golf and walking paths in a wildlife refuge are nearby. Skiing is within 45 minutes at Jay Peak and Burke Mountain. Come enjoy your own paradise in the Kingdom on the Lake.
Active
Listed by:
Rosemary M Lalime,
RE/MAX All Seasons Realty 802-334-7277
Price cut: $45K (11/10)
$1,450,000
130 Lands End Road, Derby, VT 05855
6beds
3,422sqft
Est.:
Single Family Residence
Built in 1920
1.2 Acres Lot
$-- Zestimate®
$424/sqft
$-- HOA
What's special
Lakefront paradiseBoat mooringKids beachSouth facing deckPerennial gardensGranite countertops
- 281 days |
- 1,441 |
- 53 |
Zillow last checked: 8 hours ago
Listing updated: November 10, 2025 at 09:00am
Listed by:
Rosemary M Lalime,
RE/MAX All Seasons Realty 802-334-7277
Source: PrimeMLS,MLS#: 5036347
Tour with a local agent
Facts & features
Interior
Bedrooms & bathrooms
- Bedrooms: 6
- Bathrooms: 5
- 3/4 bathrooms: 3
- 1/2 bathrooms: 2
Heating
- Propane, Oil, Baseboard, Electric, Hot Air, Hot Water, Zoned, Gas Stove, Wood Stove
Cooling
- None
Appliances
- Included: Dishwasher, Dryer, Microwave, Gas Range, Refrigerator, Washer, Propane Water Heater, Instant Hot Water
- Laundry: Laundry Hook-ups, 1st Floor Laundry
Features
- In-Law Suite, Living/Dining, Primary BR w/ BA, Walk-in Pantry
- Flooring: Hardwood
- Windows: Screens, ENERGY STAR Qualified Windows
- Basement: Concrete,Concrete Floor,Full,Interior Stairs,Storage Space,Unfinished,Walkout,Interior Access,Exterior Entry,Walk-Out Access
- Attic: Walk-up
- Fireplace features: Wood Stove Insert
Interior area
- Total structure area: 4,942
- Total interior livable area: 3,422 sqft
- Finished area above ground: 3,422
- Finished area below ground: 0
Video & virtual tour
Property
Parking
- Total spaces: 5
- Parking features: Paved, Auto Open, Direct Entry, Heated Garage, Driveway, Parking Spaces 1 - 10, Parking Spaces 2, Parking Spaces 3, Attached, Detached
- Garage spaces: 3
- Has uncovered spaces: Yes
Features
- Levels: 3
- Stories: 3
- Exterior features: Boat Mooring, Boat Slip/Dock, Deck, Private Dock
- Has spa: Yes
- Spa features: Heated
- Has view: Yes
- View description: Water, Lake, Mountain(s)
- Has water view: Yes
- Water view: Water,Lake
- Waterfront features: Lake Front, Waterfront
- Body of water: Memphremagog Lake
- Frontage length: Water frontage: 295
Lot
- Size: 1.2 Acres
- Features: Country Setting, Landscaped, Level, Recreational, Views, Abuts Conservation, Rural
Details
- Additional structures: Outbuilding
- Parcel number: 17705612031
- Zoning description: LS
- Other equipment: Standby Generator
Construction
Type & style
- Home type: SingleFamily
- Architectural style: Colonial,New Englander
- Property subtype: Single Family Residence
Materials
- Wood Frame, Composition Exterior
- Foundation: Concrete, Poured Concrete
- Roof: Architectural Shingle
Condition
- New construction: No
- Year built: 1920
Utilities & green energy
- Electric: 200+ Amp Service, Circuit Breakers
- Sewer: 1500+ Gallon, Concrete, Leach Field, On-Site Septic Exists
- Utilities for property: Propane, Telephone at Site, Phone Available
Community & HOA
Community
- Security: Carbon Monoxide Detector(s), Hardwired Smoke Detector
Location
- Region: Newport
Financial & listing details
- Price per square foot: $424/sqft
- Tax assessed value: $591,700
- Annual tax amount: $13,774
- Date on market: 4/15/2025
Estimated market value
Not available
Estimated sales range
Not available
$3,779/mo
Price history
Price history
| Date | Event | Price |
|---|---|---|
| 11/10/2025 | Price change | $1,450,000-3%$424/sqft |
Source: | ||
| 10/23/2025 | Price change | $1,495,000-11.8%$437/sqft |
Source: | ||
| 4/15/2025 | Listed for sale | $1,695,000-10.6%$495/sqft |
Source: | ||
| 8/20/2024 | Listing removed | $1,895,000$554/sqft |
Source: | ||
| 7/3/2024 | Listed for sale | $1,895,000+138.4%$554/sqft |
Source: | ||
Public tax history
Public tax history
| Year | Property taxes | Tax assessment |
|---|---|---|
| 2024 | -- | $591,700 |
| 2023 | -- | $591,700 |
| 2022 | -- | $591,700 |
Find assessor info on the county website
BuyAbility℠ payment
Est. payment
$8,161/mo
Principal & interest
$5623
Property taxes
$2030
Home insurance
$508
Climate risks
Neighborhood: 05855
Nearby schools
GreatSchools rating
- 6/10Derby Elementary SchoolGrades: PK-6Distance: 3.8 mi
- 4/10North Country Junior Uhsd #22Grades: 7-8Distance: 4.4 mi
- 5/10North Country Senior Uhsd #22Grades: 9-12Distance: 3.3 mi
Schools provided by the listing agent
- Elementary: Derby Elementary
- Middle: North Country Junior High
- High: North Country Union High Sch
- District: Orleans Essex North
Source: PrimeMLS. This data may not be complete. We recommend contacting the local school district to confirm school assignments for this home.



