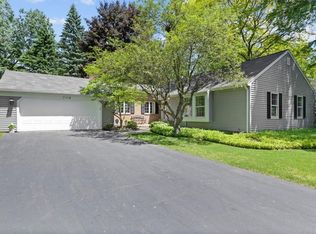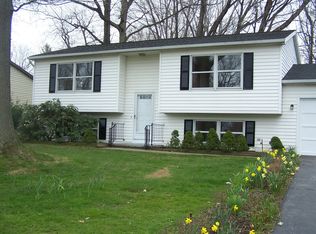ABSOLUTELY STUNNING PROPERTY! IF YOU LOVE TO ENTERTAIN AND ENJOY COOKING, THIS IS YOUR DREAM COME TRUE. BEAUTIFLULY UPDATED "COOKS" KITCHEN WITH STAINLESS APPLIANCES AND A WALKIN PANTRY! BRIGHT OPEN FLOOR PLAN ALLOWING FOR LARGE GATHERINGS. ENJOY COCKTAILS ON YOUR PRIVATE SCREENED IN PORCH! SPACIOUS MASTER SUITE WITH UPDATED BATH AND DOUBLE CLOSETS. ALL BEDROOMS ARE SPACIOUS WITH LARGE CLOSETS. FABULOUS FINISHED LOWER LEVEL! MOST SOUGHT OUT NEIGHBORHOOD IN WEST IRONDEQUOIT WITH SIDEWALKS TO THE OUTSTANDING IROQUOIS AND COLEBROOK SCHOOLS. WITHIN STEPS TO DURAND EASTMAN PARK, PUBLIC GOLF COURSE, SANDY BEACH, THE SEAWAY TRAIL, RESTAURANTS, YACHT CLUBS AND MARINAS! IF YOU ENJOY WALKING, JOGGING, SWIMMING, HIKING,BOATING,FISHING,AND FRESH AIR, PLEASE VISIT 130 LAKE LEA !
This property is off market, which means it's not currently listed for sale or rent on Zillow. This may be different from what's available on other websites or public sources.

