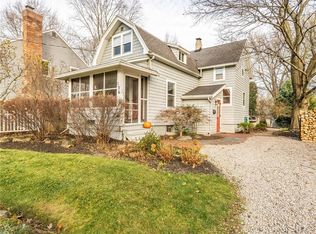You will find charm galore in this 3 bedroom listing. Move-in ready, 1.5 baths, possible additional bedroom (office, den) you pick. Location, location, location...walk or bike to Indian Landing School, Ellison Park, Local Deli, Garden Center and more. And, 590 is right around the corner. Park-like setting with fabulous perennial gardens and spacious yard. Open kitchen/family room is perfect for friends or family. Additional back yard egress make it very pet friendly. Newer 2+ car garage built 2005. Roof (tear-off) 2013 and new H2O 2018. Fireplace in living room has never been used by current owner. Updated plumbing and electric. Offers to be reviewed Monday, June 8th at 5pm. Don't miss this one!
This property is off market, which means it's not currently listed for sale or rent on Zillow. This may be different from what's available on other websites or public sources.
