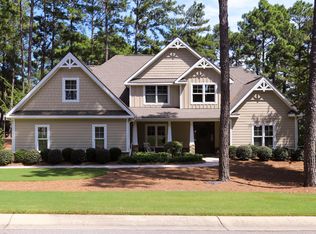Sold for $1,100,000
$1,100,000
130 Kings Ridge Court, Southern Pines, NC 28387
4beds
4,050sqft
Single Family Residence
Built in 2025
0.54 Acres Lot
$1,124,000 Zestimate®
$272/sqft
$3,748 Estimated rent
Home value
$1,124,000
$1.00M - $1.26M
$3,748/mo
Zestimate® history
Loading...
Owner options
Explore your selling options
What's special
This newly constructed 4-bedroom, 3.5-bath home in Mid South spans approximately 4,050 square feet. The great room features a charming fireplace and adjoins a kitchen with a substantial island and a generously sized pantry. A small pocket office adjacent to the kitchen adds functionality, and a large laundry room off the office leads to the garage and access to the rear porch. The main floor master suite boasts two walk-in closets and a large bath with double sinks and a tiled shower. Upstairs, three additional bedrooms and a versatile loft area provide ample living space. Outdoor entertainment is enhanced by a covered rear porch. Construction expected to be completed in February 2025. Builder & preferred lender offering concessions to buyer!
Zillow last checked: 8 hours ago
Listing updated: July 11, 2025 at 07:53am
Listed by:
Angela Thompson Group 910-420-4067,
Keller Williams Pinehurst
Bought with:
Leslie Riederer, 310365
Coldwell Banker Advantage-Southern Pines
Source: Hive MLS,MLS#: 100482556 Originating MLS: Mid Carolina Regional MLS
Originating MLS: Mid Carolina Regional MLS
Facts & features
Interior
Bedrooms & bathrooms
- Bedrooms: 4
- Bathrooms: 4
- Full bathrooms: 3
- 1/2 bathrooms: 1
Primary bedroom
- Level: Primary Living Area
Dining room
- Features: Combination, Eat-in Kitchen
Heating
- Heat Pump, Electric
Cooling
- Central Air, Heat Pump
Appliances
- Included: Built-In Microwave, Refrigerator, Range, Dishwasher
- Laundry: Dryer Hookup, Washer Hookup, In Hall, Laundry Room
Features
- Master Downstairs, Walk-in Closet(s), Entrance Foyer, Kitchen Island, Ceiling Fan(s), Pantry, Walk-In Closet(s)
- Flooring: Carpet, Tile, Wood
Interior area
- Total structure area: 4,050
- Total interior livable area: 4,050 sqft
Property
Parking
- Total spaces: 2
- Parking features: Concrete
Features
- Levels: Two
- Stories: 2
- Patio & porch: Covered, Porch
- Fencing: None
Lot
- Size: 0.54 Acres
- Dimensions: 125 x 185 x 98 x 25 x 176
Details
- Parcel number: 20050400
- Zoning: RS-2CD
- Special conditions: Standard
Construction
Type & style
- Home type: SingleFamily
- Property subtype: Single Family Residence
Materials
- Fiber Cement
- Foundation: Crawl Space
- Roof: Architectural Shingle
Condition
- New construction: Yes
- Year built: 2025
Details
- Warranty included: Yes
Utilities & green energy
- Sewer: Public Sewer
- Water: Public
- Utilities for property: Natural Gas Available, Sewer Available, Water Available
Community & neighborhood
Security
- Security features: Smoke Detector(s)
Location
- Region: Southern Pines
- Subdivision: Mid South Club
HOA & financial
HOA
- Has HOA: Yes
- HOA fee: $1,700 monthly
- Amenities included: Clubhouse, Pool, Gated, Golf Course, Pickleball, Tennis Court(s), Cable TV
- Association name: CAS
- Association phone: 910-295-3791
Other
Other facts
- Listing agreement: Exclusive Right To Sell
- Listing terms: Cash,Conventional,FHA,VA Loan
- Road surface type: Paved
Price history
| Date | Event | Price |
|---|---|---|
| 7/11/2025 | Sold | $1,100,000-5.6%$272/sqft |
Source: | ||
| 6/9/2025 | Pending sale | $1,165,000$288/sqft |
Source: | ||
| 4/28/2025 | Price change | $1,165,000-12.3%$288/sqft |
Source: | ||
| 4/16/2025 | Price change | $1,328,900-1.8%$328/sqft |
Source: | ||
| 3/27/2025 | Price change | $1,353,900-4.9%$334/sqft |
Source: | ||
Public tax history
| Year | Property taxes | Tax assessment |
|---|---|---|
| 2024 | $446 -3% | $70,000 |
| 2023 | $460 +42.2% | $70,000 +100% |
| 2022 | $324 -2.6% | $35,000 |
Find assessor info on the county website
Neighborhood: 28387
Nearby schools
GreatSchools rating
- 4/10Southern Pines Elementary SchoolGrades: PK-5Distance: 0.9 mi
- 6/10Crain's Creek Middle SchoolGrades: 6-8Distance: 10.2 mi
- 5/10Pinecrest High SchoolGrades: 9-12Distance: 0.3 mi
Schools provided by the listing agent
- Elementary: Southern Pines Elementary
- Middle: Crain's Creek Middle
- High: Pinecrest High
Source: Hive MLS. This data may not be complete. We recommend contacting the local school district to confirm school assignments for this home.
Get pre-qualified for a loan
At Zillow Home Loans, we can pre-qualify you in as little as 5 minutes with no impact to your credit score.An equal housing lender. NMLS #10287.
Sell for more on Zillow
Get a Zillow Showcase℠ listing at no additional cost and you could sell for .
$1,124,000
2% more+$22,480
With Zillow Showcase(estimated)$1,146,480
