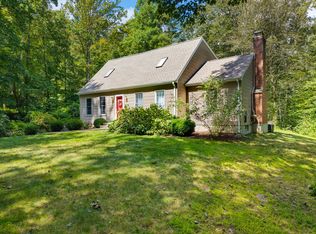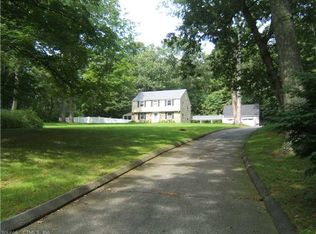CONTEMPORARY STYLE HOME LOCATED IN A NATURAL SETTING. MAIN FLOOR FEATURES AN OPEN FLOOR PLAN WITH CATHEDRAL AND VAULTED CEILING. LIVING ROOM, KITCHEN AND DINING AREA AND 2 DECKS COMPLETE THE FIRST FLOOR. HARDWOOD FLOORING AND STAIRCASES ARE IN GREAT CONDITION. MASTER SUITE IN UPPER LEVEL. 720 ADDL SF IN THE LOWER LEVEL HAS FAMILY ROOM AND 2 BEDROOMS. THIS HOME IS JUST WAITING FOR SOMEONE TO MAKE IT THEIR OWN. GARDENS BEHIND THE HOME ARE JUST WAITING FOR SOME ONE TO BRING THEM BACK TO LIFE. THIS IS AN AS IS SALE.
This property is off market, which means it's not currently listed for sale or rent on Zillow. This may be different from what's available on other websites or public sources.


