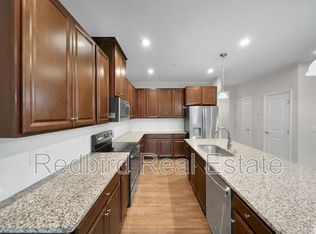Welcome to your next home in the charming and family-friendly community of Spring Hill, TN. This well-maintained 3-bedroom, 2-bathroom single-family residence offers a perfect blend of comfort, style, and convenience. Open-concept living and dining area with natural light and a cozy atmosphere. Nestled in a quiet and well-kept neighborhood, this home is just minutes from local parks, schools, shopping centers, and dining options. 2 car garage offers ample storage opportunities. Enjoy quick access to I-65, making commutes to Franklin, Brentwood, and Nashville a breeze.
This property is off market, which means it's not currently listed for sale or rent on Zillow. This may be different from what's available on other websites or public sources.
