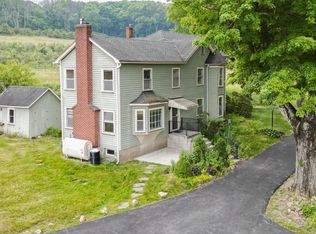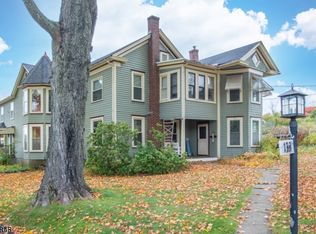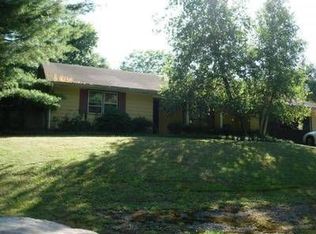Fully renovated country retreat! Move-in ready home totally remodeled in 2019 w/ modern finishes and systems, including new 4 BR septic, new boiler & ductless heat & A/C, LED lighting and hardwood throughout. Over 3 private acres w/ stream & pond. Modern country kitchen features custom hardwood floors, new appliances, quartz counters and 36" farmhouse sink. Open-concept living room w/ original stone fireplace and 2-story atrium. Master suite w/ private balcony. Spacious 4th bedroom in comfortable finished basement. Enjoy the brook from the large deck, perfect for entertaining. Convenient to Hackettstown shopping!
This property is off market, which means it's not currently listed for sale or rent on Zillow. This may be different from what's available on other websites or public sources.


