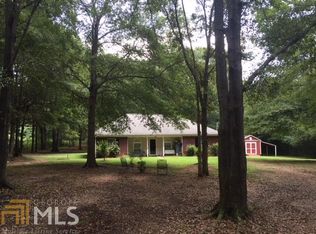By Candler Field, Custom built 4 Bdrm/3 Bath home situated on 3.34 acres. Lg rocking chair front porch. Foyer entrance onto real hrdwd floors opening up to a large LR w/real FP with stacked stone. Beautiful open kitchen with marble countertops, custom cab, island, eat-in kitchen with SS app. Lg laundry room off kitchen from side entry garage. Sep DR w/built in safe. Lg Master suite with 2 walk in closets with large master bath. Tile floor, tall double vanity, sep shower & jac tub. 2 lg secondary bdrms. Upstairs, large finished bonus room with full bath, 2 walk in closets (one used as small kitchen area). Property fenced all the way around. 2 acres fenced sep for horses. Back deck offers gorgeous sunsets to watch the planes take off and land.
This property is off market, which means it's not currently listed for sale or rent on Zillow. This may be different from what's available on other websites or public sources.

