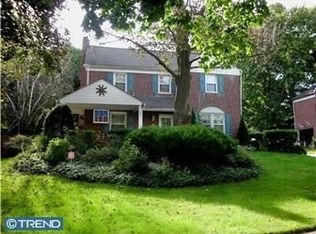Sold for $410,000
$410,000
130 Johns Rd, Cheltenham, PA 19012
4beds
1,936sqft
Single Family Residence
Built in 1950
8,192 Square Feet Lot
$421,000 Zestimate®
$212/sqft
$2,719 Estimated rent
Home value
$421,000
$392,000 - $455,000
$2,719/mo
Zestimate® history
Loading...
Owner options
Explore your selling options
What's special
0FFER DEADLINE SUNDAY, 3/16 @ 6PM Buyer's financing fell through. Instant equity - appraised at $420K!!!! Welcome Home to 130 Johns Rd! Step into this charming 4-bedroom, 2.5-bath brick colonial and feel instantly at home! Nestled in the picturesque Oak Lane Manor neighborhood, this stunning home sits on a beautiful, tree-lined street with easy access to Philadelphia and major roadways. Inside, you’ll be welcomed by a bright and open living room, a formal dining room with a charming bay window, and a newly carpeted versatile home office (or potential 5th bedroom!). The updated kitchen offers convenient access to the backyard, making outdoor entertaining effortless. Upstairs, you’ll find four sun-filled bedrooms, each with ample closet space, plus two full baths. The primary boasts a private en-suite, providing the perfect retreat. The entire home has been meticulously maintained with original hardwood floors throughout, fresh paint, a new roof, central air, and hot water tank, this home is truly move-in ready! Enjoy summer evenings on your covered front porch or host unforgettable gatherings in the spacious backyard—perfect for spring and summer fun with family and friends! Need more space? The pull-down attic (stairs) and unfinished basement with a ceiling height of 6'6 offers endless storage and possibilities! Don’t miss out on this incredible opportunity—schedule your showing today
Zillow last checked: 8 hours ago
Listing updated: May 05, 2025 at 04:55pm
Listed by:
E. Jazmine Kiah-Thorpe 610-733-1232,
United Real Estate
Bought with:
Reginald Harrison, RS271826
Compass RE
Source: Bright MLS,MLS#: PAMC2130308
Facts & features
Interior
Bedrooms & bathrooms
- Bedrooms: 4
- Bathrooms: 3
- Full bathrooms: 2
- 1/2 bathrooms: 1
- Main level bathrooms: 1
Primary bedroom
- Level: Upper
- Area: 176 Square Feet
- Dimensions: 16 X 11
Primary bedroom
- Level: Unspecified
Bedroom 1
- Level: Upper
- Area: 150 Square Feet
- Dimensions: 10 X 15
Bedroom 2
- Level: Upper
- Area: 100 Square Feet
- Dimensions: 10 X 10
Bedroom 3
- Level: Upper
- Area: 156 Square Feet
- Dimensions: 13 X 12
Dining room
- Level: Main
- Area: 168 Square Feet
- Dimensions: 14 X 12
Family room
- Level: Main
- Area: 135 Square Feet
- Dimensions: 9 X 15
Kitchen
- Features: Kitchen - Gas Cooking, Pantry
- Level: Main
- Area: 306 Square Feet
- Dimensions: 17 X 18
Living room
- Level: Main
- Area: 240 Square Feet
- Dimensions: 20 X 12
Other
- Description: BSMNT
- Level: Lower
- Area: 486 Square Feet
- Dimensions: 27 X 18
Heating
- Forced Air, Central
Cooling
- Central Air, Electric
Appliances
- Included: Oven, Self Cleaning Oven, Dishwasher, Refrigerator, Disposal, Gas Water Heater
- Laundry: In Basement
Features
- Primary Bath(s), Butlers Pantry, Ceiling Fan(s), Breakfast Area
- Flooring: Wood, Tile/Brick
- Windows: Bay/Bow
- Basement: Full,Unfinished
- Has fireplace: No
Interior area
- Total structure area: 1,936
- Total interior livable area: 1,936 sqft
- Finished area above ground: 1,936
- Finished area below ground: 0
Property
Parking
- Parking features: On Street, Driveway
- Has uncovered spaces: Yes
Accessibility
- Accessibility features: None
Features
- Levels: Two
- Stories: 2
- Patio & porch: Porch
- Exterior features: Sidewalks
- Pool features: None
- Fencing: Other
Lot
- Size: 8,192 sqft
- Dimensions: 60.00 x 0.00
- Features: Level, Front Yard, Rear Yard
Details
- Additional structures: Above Grade, Below Grade
- Parcel number: 310015805004
- Zoning: R5
- Special conditions: Standard
Construction
Type & style
- Home type: SingleFamily
- Architectural style: Colonial
- Property subtype: Single Family Residence
Materials
- Brick
- Foundation: Brick/Mortar
Condition
- New construction: No
- Year built: 1950
Utilities & green energy
- Sewer: Public Sewer
- Water: Public
- Utilities for property: Cable Connected
Community & neighborhood
Location
- Region: Cheltenham
- Subdivision: Oak Lane Manor
- Municipality: CHELTENHAM TWP
Other
Other facts
- Listing agreement: Exclusive Agency
- Listing terms: FHA,Conventional,VA Loan,Cash
- Ownership: Fee Simple
Price history
| Date | Event | Price |
|---|---|---|
| 4/17/2025 | Sold | $410,000$212/sqft |
Source: | ||
| 3/17/2025 | Pending sale | $410,000$212/sqft |
Source: | ||
| 3/15/2025 | Price change | $410,000+2.5%$212/sqft |
Source: | ||
| 3/4/2025 | Pending sale | $399,999$207/sqft |
Source: | ||
| 3/1/2025 | Listed for sale | $399,999+72.4%$207/sqft |
Source: | ||
Public tax history
| Year | Property taxes | Tax assessment |
|---|---|---|
| 2025 | $8,018 +2.7% | $117,890 |
| 2024 | $7,808 | $117,890 |
| 2023 | $7,808 +2.1% | $117,890 |
Find assessor info on the county website
Neighborhood: Oak Lane
Nearby schools
GreatSchools rating
- 3/10Cheltenham El SchoolGrades: K-4Distance: 0.6 mi
- 5/10Cedarbrook Middle SchoolGrades: 7-8Distance: 2.6 mi
- 5/10Cheltenham High SchoolGrades: 9-12Distance: 3.1 mi
Schools provided by the listing agent
- District: Cheltenham
Source: Bright MLS. This data may not be complete. We recommend contacting the local school district to confirm school assignments for this home.
Get a cash offer in 3 minutes
Find out how much your home could sell for in as little as 3 minutes with a no-obligation cash offer.
Estimated market value$421,000
Get a cash offer in 3 minutes
Find out how much your home could sell for in as little as 3 minutes with a no-obligation cash offer.
Estimated market value
$421,000
