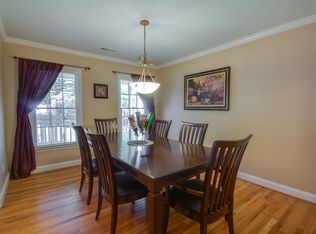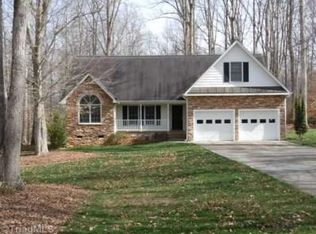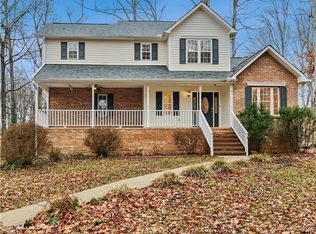Sold for $420,000 on 12/22/22
$420,000
130 Irishman Pl, Advance, NC 27006
3beds
3,040sqft
Stick/Site Built, Residential, Single Family Residence
Built in 2000
0.85 Acres Lot
$484,200 Zestimate®
$--/sqft
$2,540 Estimated rent
Home value
$484,200
$460,000 - $508,000
$2,540/mo
Zestimate® history
Loading...
Owner options
Explore your selling options
What's special
Move-in Ready Home!! Get ready to entertain in the updated kitchen, new Cambria quartz countertops, custom butcher block top on the island, marble backsplash and all new appliances! Not only did the kitchen get new paint, but there is new paint throughout the rest of the home too. Lighting fixtures have been updated throughout the home. There is an updated office off the kitchen if you work from home. The primary bedroom is spacious with a large walk-in closet. Upstairs has tons of room too! There is a huge open area for a playroom, game room or whatever your needs are, this space is suitable for so many uses. There is another office upstairs for crafting, working or studying. The 2 car garage is extra large to accommodate vehicles, extra storage or a workbench. Current Cinch Home warranty is transferrable to new owners. Relax on your quiet, private, partially covered back patio or enjoy the front covered porch which wraps around to the side. Make your appointment today!
Zillow last checked: 8 hours ago
Listing updated: April 11, 2024 at 08:42am
Listed by:
Tina Phillips 336-488-0097,
John Christian Luxury Real Estate
Bought with:
Julie Nusdeo, 275677
United Realty Group Inc
Source: Triad MLS,MLS#: 1090045 Originating MLS: Winston-Salem
Originating MLS: Winston-Salem
Facts & features
Interior
Bedrooms & bathrooms
- Bedrooms: 3
- Bathrooms: 3
- Full bathrooms: 2
- 1/2 bathrooms: 1
- Main level bathrooms: 2
Primary bedroom
- Level: Main
- Dimensions: 15.92 x 11.75
Bedroom 2
- Level: Upper
- Dimensions: 12 x 11.83
Bedroom 3
- Level: Upper
- Dimensions: 11.42 x 11.75
Bonus room
- Level: Upper
- Dimensions: 12.83 x 10.92
Dining room
- Level: Main
- Dimensions: 12.75 x 9.92
Kitchen
- Level: Main
- Dimensions: 15.17 x 15
Laundry
- Level: Main
- Dimensions: 12.92 x 6.33
Living room
- Level: Main
- Dimensions: 15.58 x 14.83
Office
- Level: Main
- Dimensions: 6.92 x 8.58
Office
- Level: Upper
- Dimensions: 9.75 x 9.25
Recreation room
- Level: Upper
- Dimensions: 21.25 x 18
Heating
- Fireplace(s), Forced Air, Heat Pump, Electric, Propane
Cooling
- Heat Pump
Appliances
- Included: Microwave, Oven, Convection Oven, Cooktop, Dishwasher, Disposal, Double Oven, Exhaust Fan, Gas Cooktop, Ice Maker, Gas Water Heater
- Laundry: Dryer Connection, Main Level, Washer Hookup
Features
- Ceiling Fan(s), Dead Bolt(s), Kitchen Island, Solid Surface Counter
- Flooring: Carpet, Tile, Vinyl, Wood
- Doors: Storm Door(s)
- Basement: Crawl Space
- Attic: Pull Down Stairs
- Number of fireplaces: 1
- Fireplace features: Living Room
Interior area
- Total structure area: 3,040
- Total interior livable area: 3,040 sqft
- Finished area above ground: 3,040
Property
Parking
- Total spaces: 2
- Parking features: Driveway, Garage, Garage Door Opener, Attached
- Attached garage spaces: 2
- Has uncovered spaces: Yes
Features
- Levels: One and One Half
- Stories: 1
- Patio & porch: Porch
- Pool features: None
- Fencing: Fenced
Lot
- Size: 0.85 Acres
- Features: Level, Partially Wooded, Subdivided, Flat, Subdivision
- Residential vegetation: Partially Wooded
Details
- Parcel number: H9070A0028
- Zoning: RA
- Special conditions: Owner Sale
Construction
Type & style
- Home type: SingleFamily
- Property subtype: Stick/Site Built, Residential, Single Family Residence
Materials
- Stucco, Vinyl Siding
Condition
- Year built: 2000
Utilities & green energy
- Sewer: Private Sewer, Septic Tank
- Water: Public
Community & neighborhood
Security
- Security features: Security System, Carbon Monoxide Detector(s), Smoke Detector(s)
Location
- Region: Advance
- Subdivision: Shamrock Acres
Other
Other facts
- Listing agreement: Exclusive Right To Sell
- Listing terms: Cash,Conventional,FHA,VA Loan
Price history
| Date | Event | Price |
|---|---|---|
| 12/22/2022 | Sold | $420,000-2.3% |
Source: | ||
| 11/19/2022 | Pending sale | $430,000 |
Source: | ||
| 11/16/2022 | Listed for sale | $430,000+32.3% |
Source: | ||
| 6/24/2021 | Sold | $325,000+53.3% |
Source: | ||
| 6/25/2007 | Sold | $212,000 |
Source: | ||
Public tax history
| Year | Property taxes | Tax assessment |
|---|---|---|
| 2025 | $2,775 +6.5% | $389,150 +19.1% |
| 2024 | $2,604 +4.9% | $326,610 +4.9% |
| 2023 | $2,483 -0.6% | $311,370 |
Find assessor info on the county website
Neighborhood: 27006
Nearby schools
GreatSchools rating
- 9/10Shady Grove ElementaryGrades: PK-5Distance: 2.2 mi
- 10/10William Ellis MiddleGrades: 6-8Distance: 1 mi
- 4/10Davie County HighGrades: 9-12Distance: 8.8 mi
Schools provided by the listing agent
- Elementary: Shady Grove
- Middle: William Ellis
Source: Triad MLS. This data may not be complete. We recommend contacting the local school district to confirm school assignments for this home.
Get a cash offer in 3 minutes
Find out how much your home could sell for in as little as 3 minutes with a no-obligation cash offer.
Estimated market value
$484,200
Get a cash offer in 3 minutes
Find out how much your home could sell for in as little as 3 minutes with a no-obligation cash offer.
Estimated market value
$484,200


