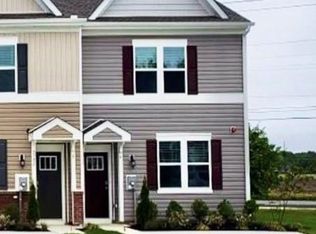Welcome to the popular Eastern Shore community of Decatur Farm, nestled conveniently off Route 113. This end-of-group townhome features 3 spacious bedrooms and 2.5 baths (plus garage), Inviting Gourmet Kitchen with private fenced patio backing to trees. The open layout of the first floor provides a roomy atmosphere for everyone. Residents enjoy an outdoor pool with splash pad, fitness center, clubhouse, and playground. Parks, trails, and historic small-town Berlin are all just a short distance away, whether traveling by foot, bike, or car. A short drive to multiple beaches:)
Townhouse for rent
$2,450/mo
130 Intrepid Ln, Berlin, MD 21811
3beds
1,715sqft
Price may not include required fees and charges.
Townhouse
Available now
Cats, dogs OK
Central air, electric, ceiling fan
In unit laundry
1 Attached garage space parking
Electric, forced air
What's special
End-of-group townhomeInviting gourmet kitchen
- 39 days |
- -- |
- -- |
Zillow last checked: 8 hours ago
Listing updated: 22 hours ago
Travel times
Facts & features
Interior
Bedrooms & bathrooms
- Bedrooms: 3
- Bathrooms: 3
- Full bathrooms: 2
- 1/2 bathrooms: 1
Rooms
- Room types: Family Room
Heating
- Electric, Forced Air
Cooling
- Central Air, Electric, Ceiling Fan
Appliances
- Included: Disposal, Microwave, Refrigerator
- Laundry: In Unit, Upper Level
Features
- Ceiling Fan(s), Recessed Lighting, Walk-In Closet(s)
- Flooring: Carpet, Hardwood
Interior area
- Total interior livable area: 1,715 sqft
Property
Parking
- Total spaces: 1
- Parking features: Attached, Driveway, Off Street, Covered
- Has attached garage: Yes
- Details: Contact manager
Features
- Exterior features: Contact manager
Details
- Parcel number: 03769116
Construction
Type & style
- Home type: Townhouse
- Property subtype: Townhouse
Materials
- Roof: Asphalt
Condition
- Year built: 2018
Building
Management
- Pets allowed: Yes
Community & HOA
Community
- Features: Clubhouse, Pool
HOA
- Amenities included: Pool
Location
- Region: Berlin
Financial & listing details
- Lease term: Contact For Details
Price history
| Date | Event | Price |
|---|---|---|
| 11/14/2025 | Listed for rent | $2,450+25.6%$1/sqft |
Source: Bright MLS #MDWO2034868 | ||
| 3/11/2023 | Listing removed | -- |
Source: Zillow Rentals #MDWO2012484 | ||
| 2/22/2023 | Listed for rent | $1,950$1/sqft |
Source: Zillow Rentals #MDWO2012484 | ||
Neighborhood: 21811
Nearby schools
GreatSchools rating
- 9/10Buckingham Elementary SchoolGrades: PK-4Distance: 0.8 mi
- 10/10Stephen Decatur Middle SchoolGrades: 7-8Distance: 2 mi
- 7/10Stephen Decatur High SchoolGrades: 9-12Distance: 2.2 mi

