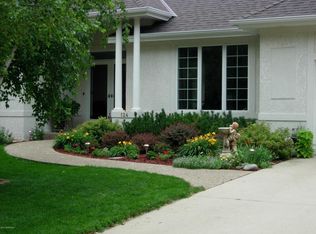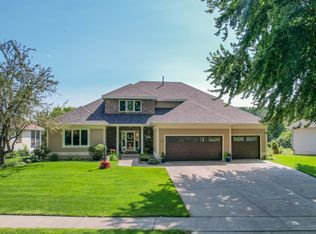Closed
$759,900
130 Interlachen Ln NW, Rochester, MN 55901
4beds
3,874sqft
Single Family Residence
Built in 1998
0.27 Acres Lot
$876,400 Zestimate®
$196/sqft
$2,740 Estimated rent
Home value
$876,400
$806,000 - $964,000
$2,740/mo
Zestimate® history
Loading...
Owner options
Explore your selling options
What's special
Peaceful Lakefront Living Just Minutes from Downtown and Mayo Clinic.
Welcome to 130 Interlachen Lane NW — a rare opportunity to own a lakefront home in one of Rochester’s most peaceful and private neighborhoods. Nestled on a quiet cul-de-sac, this beautifully maintained property offers serene water views, abundant wildlife, and nearly 3,700 square feet of finished living space—with additional room to expand and customize to your needs.
This 4-bedroom, 3-bathroom walkout rambler features a spacious, open layout that’s perfect for both relaxing and entertaining. A stunning four-season porch overlooks the lake and flows seamlessly into the main living area. The well-appointed kitchen includes newer appliances, and pride of ownership shines throughout—especially in the beautifully landscaped backyard, complete with entertaining space and a private boat dock.
The walkout lower level offers additional bedrooms, a generous family room, and breathtaking views. The 3-car oversized garage sports private stairs to your dedicated workshop. It’s ideal for hobbyists, additional storage, or future projects. A perfect spot to add an additional bathroom as well.
Located just minutes from Mayo Clinic and just across the street from Rochester Golf & Country Club, this is a rare opportunity to enjoy lakefront living with the convenience of city amenities.
Zillow last checked: 8 hours ago
Listing updated: July 12, 2025 at 08:41am
Listed by:
Matt Humphrey 507-513-8167,
Engel & Volkers - Rochester
Bought with:
Nathan Smith
Upside Real Estate
Source: NorthstarMLS as distributed by MLS GRID,MLS#: 6723396
Facts & features
Interior
Bedrooms & bathrooms
- Bedrooms: 4
- Bathrooms: 3
- Full bathrooms: 2
- 1/2 bathrooms: 1
Bedroom 1
- Level: Main
Bedroom 2
- Level: Main
Bedroom 3
- Level: Lower
Bedroom 4
- Level: Lower
Other
- Level: Main
Laundry
- Level: Main
Living room
- Level: Main
Living room
- Level: Lower
Heating
- Forced Air, Fireplace(s)
Cooling
- Central Air, Zoned
Appliances
- Included: Dishwasher, Dryer, Exhaust Fan, Gas Water Heater, Microwave, Range, Refrigerator, Stainless Steel Appliance(s), Wall Oven, Washer, Water Softener Owned
Features
- Central Vacuum
- Basement: Finished,Full,Concrete,Storage Space,Walk-Out Access
- Number of fireplaces: 1
- Fireplace features: Family Room, Gas
Interior area
- Total structure area: 3,874
- Total interior livable area: 3,874 sqft
- Finished area above ground: 1,937
- Finished area below ground: 1,743
Property
Parking
- Total spaces: 3
- Parking features: Attached, Concrete, Floor Drain, Garage Door Opener, Heated Garage, Insulated Garage, Storage
- Attached garage spaces: 3
- Has uncovered spaces: Yes
Accessibility
- Accessibility features: None
Features
- Levels: One
- Stories: 1
- Patio & porch: Glass Enclosed, Patio, Porch, Rear Porch
- Pool features: None
- Fencing: None
- Waterfront features: Lake Front, Waterfront Num(999999999)
- Body of water: Unnamed Lake
Lot
- Size: 0.27 Acres
- Dimensions: 85 x 141
- Features: Accessible Shoreline, Wooded
Details
- Foundation area: 1937
- Parcel number: 743333047943
- Zoning description: Shoreline,Residential-Single Family
Construction
Type & style
- Home type: SingleFamily
- Property subtype: Single Family Residence
Materials
- Brick/Stone, Steel Siding, Block, Concrete
- Roof: Age Over 8 Years,Asphalt,Pitched
Condition
- Age of Property: 27
- New construction: No
- Year built: 1998
Utilities & green energy
- Electric: Circuit Breakers, Power Company: Rochester Public Utilities
- Gas: Natural Gas
- Sewer: City Sewer/Connected
- Water: City Water/Connected
Community & neighborhood
Location
- Region: Rochester
- Subdivision: Interlachen
HOA & financial
HOA
- Has HOA: Yes
- HOA fee: $200 annually
- Services included: Maintenance Grounds
- Association name: Interlachen
- Association phone: 507-261-0680
Other
Other facts
- Road surface type: Paved
Price history
| Date | Event | Price |
|---|---|---|
| 7/23/2025 | Listing removed | $4,000$1/sqft |
Source: Zillow Rentals Report a problem | ||
| 7/19/2025 | Price change | $4,000-11.1%$1/sqft |
Source: Zillow Rentals Report a problem | ||
| 7/11/2025 | Listed for rent | $4,500$1/sqft |
Source: Zillow Rentals Report a problem | ||
| 7/9/2025 | Sold | $759,900+1.3%$196/sqft |
Source: | ||
| 5/26/2025 | Pending sale | $749,900$194/sqft |
Source: | ||
Public tax history
| Year | Property taxes | Tax assessment |
|---|---|---|
| 2025 | $11,492 +10.1% | $808,200 +5.3% |
| 2024 | $10,434 | $767,400 -0.4% |
| 2023 | -- | $770,500 +18.9% |
Find assessor info on the county website
Neighborhood: 55901
Nearby schools
GreatSchools rating
- 6/10Bishop Elementary SchoolGrades: PK-5Distance: 0.4 mi
- 5/10John Marshall Senior High SchoolGrades: 8-12Distance: 1.7 mi
- 5/10John Adams Middle SchoolGrades: 6-8Distance: 2.7 mi
Schools provided by the listing agent
- Elementary: Harriet Bishop
- Middle: John Adams
- High: John Marshall
Source: NorthstarMLS as distributed by MLS GRID. This data may not be complete. We recommend contacting the local school district to confirm school assignments for this home.
Get a cash offer in 3 minutes
Find out how much your home could sell for in as little as 3 minutes with a no-obligation cash offer.
Estimated market value$876,400
Get a cash offer in 3 minutes
Find out how much your home could sell for in as little as 3 minutes with a no-obligation cash offer.
Estimated market value
$876,400

