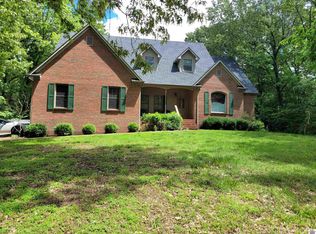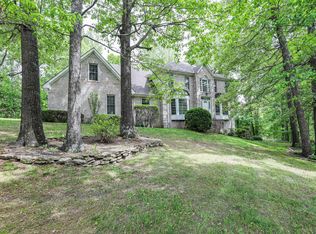Sold for $560,000
$560,000
130 Hunting Crk, Paducah, KY 42003
4beds
4,452sqft
Single Family Residence
Built in 2005
0.9 Acres Lot
$603,200 Zestimate®
$126/sqft
$3,823 Estimated rent
Home value
$603,200
$525,000 - $694,000
$3,823/mo
Zestimate® history
Loading...
Owner options
Explore your selling options
What's special
Experience Southern Charm In This Spacious Home Nestled In The Golf Course Community Of The Edgewood Subdivision. Offering Over 4 Bedrooms And 4.5 Baths, Every Corner Reflects Elegance And Attention To Detail. The Main Floor Welcomes You With Beautiful Hardwood Floors, A Formal Dining Area, And A Great Room Adorned With High Ceilings And Exquisite Millwork. A Master Suite, Well-appointed Kitchen, And Utility Room Complete The Main Level. Upstairs, Discover Two Bedrooms Each With En-suite Bathrooms And Two Bonus Areas Offering Versatile Living Spaces. The Basement Is Perfect For A Mother-in-law Suite, Featuring A Living Area, A Bedroom With En-suite, Ample Storage, And Plumbing Already Roughed In For A Wet Bar Or Kitchen.
Zillow last checked: 8 hours ago
Listing updated: November 18, 2024 at 09:17am
Listed by:
Melissa Faughn 270-554-6725,
RE/MAX Realty Group,
Kevin Rennegarbe 270-331-0089,
RE/MAX Realty Group
Bought with:
Brian Wyatt, 290360
Purchase Realty Group
Source: WKRMLS,MLS#: 127648Originating MLS: Paducah
Facts & features
Interior
Bedrooms & bathrooms
- Bedrooms: 4
- Bathrooms: 5
- Full bathrooms: 4
- 1/2 bathrooms: 1
- Main level bedrooms: 1
Primary bedroom
- Level: Main
Bedroom 2
- Level: Upper
Bedroom 3
- Level: Upper
Bedroom 4
- Level: Basement
Bathroom
- Features: Double Vanity, Separate Shower
Dining room
- Features: Formal Dining
- Level: Main
Kitchen
- Features: Eat-in Kitchen
- Level: Main
Living room
- Level: Main
Office
- Level: Upper
Heating
- Forced Air, Fireplace(s)
Cooling
- Central Air
Appliances
- Included: Dishwasher, Disposal, Microwave, Refrigerator, Stove, Gas Water Heater
- Laundry: Utility Room, Washer/Dryer Hookup
Features
- Ceiling Fan(s), Closet Light(s), Tray/Vaulted Ceiling, Walk-In Closet(s), High Ceilings
- Flooring: Carpet, Tile, Wood
- Windows: Vinyl Frame
- Basement: Exterior Entry,Interior Entry
- Attic: Crawl Space
- Has fireplace: Yes
- Fireplace features: Gas Log, Ventless
Interior area
- Total structure area: 4,452
- Total interior livable area: 4,452 sqft
- Finished area below ground: 1,254
Property
Parking
- Total spaces: 3
- Parking features: Attached, Garage Door Opener, Concrete Drive
- Attached garage spaces: 2
- Carport spaces: 1
- Covered spaces: 3
- Has uncovered spaces: Yes
Features
- Levels: Two
- Stories: 2
- Patio & porch: Covered Porch
- Exterior features: Lighting
- Fencing: Fenced
Lot
- Size: 0.90 Acres
- Features: Trees, Corner Lot, County, Cul-De-Sac, Near Golf Course, Rolling Slope, Wooded
Details
- Parcel number: 0974000054
Construction
Type & style
- Home type: SingleFamily
- Property subtype: Single Family Residence
Materials
- Frame, Vinyl Siding, Dry Wall
- Foundation: Concrete Block
- Roof: Dimensional Shingle
Condition
- New construction: No
- Year built: 2005
Utilities & green energy
- Electric: Circuit Breakers, Paducah Power Sys
- Gas: Atmos Energy
- Sewer: Septic Tank
- Water: Public, Paducah Water Works
- Utilities for property: Garbage - Public, Cable Connected
Community & neighborhood
Security
- Security features: Smoke Detector(s)
Location
- Region: Paducah
- Subdivision: Edgewood Add
Other
Other facts
- Road surface type: Blacktop, Concrete
Price history
| Date | Event | Price |
|---|---|---|
| 11/15/2024 | Sold | $560,000-2.6%$126/sqft |
Source: WKRMLS #127648 Report a problem | ||
| 8/23/2024 | Price change | $575,000-0.8%$129/sqft |
Source: WKRMLS #127648 Report a problem | ||
| 8/1/2024 | Price change | $579,900-0.9%$130/sqft |
Source: WKRMLS #127648 Report a problem | ||
| 7/3/2024 | Listed for sale | $584,900+42%$131/sqft |
Source: WKRMLS #127648 Report a problem | ||
| 9/25/2020 | Sold | $412,000-1.9%$93/sqft |
Source: WKRMLS #104121 Report a problem | ||
Public tax history
Tax history is unavailable.
Find assessor info on the county website
Neighborhood: Hendron
Nearby schools
GreatSchools rating
- 10/10Hendron Lone Oak Elementary SchoolGrades: PK-3Distance: 1 mi
- 7/10Lone Oak Middle SchoolGrades: 6-8Distance: 1.8 mi
- 8/10McCracken County High SchoolGrades: 9-12Distance: 5.9 mi
Schools provided by the listing agent
- Elementary: Hendron
- Middle: Lone Oak Middle
- High: McCracken Co. HS
Source: WKRMLS. This data may not be complete. We recommend contacting the local school district to confirm school assignments for this home.

Get pre-qualified for a loan
At Zillow Home Loans, we can pre-qualify you in as little as 5 minutes with no impact to your credit score.An equal housing lender. NMLS #10287.

