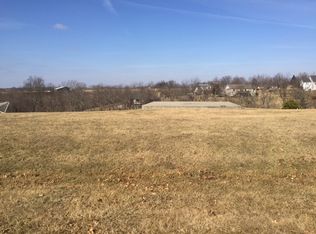Large Custom Built Ranch with finished basement located on level 1.2 acres. Private Cul-De-Sac-Spacious 4 bedroom 4 bath "No Carpet" wood and ceramic tile floors. Energy Efficient , extra insulation and Geo Thermal Heating Cooling. Modern Kitchen with hardwood floors, Amish Custom Cabinetry. Island upgraded appliances. 4 Car Garage. Great Room w/ stone FP & Custom Amish Shelves. Huge Dinning RM. !st floor laundry. Finished Walkout Bas. w/ large Family Rm, 4th BD, more room and storage. Great location 5 minutes to I/75, 40 minutes to Cincinnati, Airport and Lexington. No HOA Fees.
This property is off market, which means it's not currently listed for sale or rent on Zillow. This may be different from what's available on other websites or public sources.

