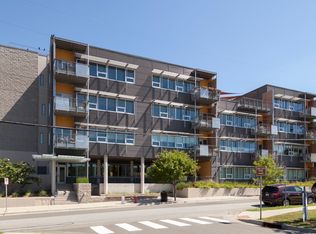The urban oasis you've been looking for! 3BR/2BA corner unit in downtown Durham cohousing community. Modern! tall ceilings, gray hardwoods, open floor plan w/ incredible views & your private patio access to garden. This is not just a condo, it's instant community & lifestyle. Imagine living amongst friends! Communal spaces include commercial kitchen, event space, 2 guest suites for visitors and 4th floor terrace. HOA dues include utilities! Garage space. Walk to farmers market & downtown! see video tour.
This property is off market, which means it's not currently listed for sale or rent on Zillow. This may be different from what's available on other websites or public sources.
