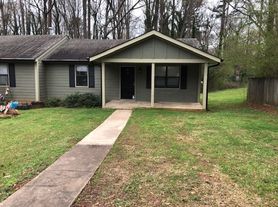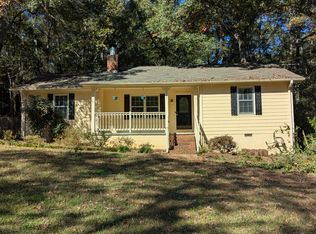Renovated rental in the heart of Watkinsville. This easy living ranch features a completely updated open floor plan maximizing all available space. Adorned with luxury vinyl plank floors throughout, designer's choice paint pallette, updated fixtureS/ceilings fans. Welcome into this spacious livingroom with redesigned fireplace open to gourmet kitchen with refined appointments such as expansive quartz counters extending to the island with bar seating, custom white cabinets with sleek black hardware, gleaming subway tile backsplash, and complete stainless appliance package. Dining nook. Down the hallway are three spacious bedrooms and two fully updated baths. One bedroom with an ensuite bath complete with tiled shower, gleaming glass door and upgraded vantity. Enjoy outdoor living on the back deck overlooking the fenced backyard. This total package offers a nice in-town locaion, providing convenience to downtown Watkinsville, Butlers Crossing and Hwy 441. Small dogs may be allowed. No Cats. Owner holds an ative Real Estate liense in Georgia.
House for rent
$1,900/mo
130 Hight Dr, Watkinsville, GA 30677
3beds
1,152sqft
Price may not include required fees and charges.
Singlefamily
Available now
No pets
Central air, electric, ceiling fan
In hall laundry
-- Parking
Electric, central
What's special
Redesigned fireplaceFenced backyardBack deckExpansive quartz countersUpdated bathsStainless appliance packageSubway tile backsplash
- 7 days |
- -- |
- -- |
Travel times
Looking to buy when your lease ends?
Consider a first-time homebuyer savings account designed to grow your down payment with up to a 6% match & 3.83% APY.
Facts & features
Interior
Bedrooms & bathrooms
- Bedrooms: 3
- Bathrooms: 2
- Full bathrooms: 2
Heating
- Electric, Central
Cooling
- Central Air, Electric, Ceiling Fan
Appliances
- Included: Dishwasher, Microwave, Oven, Range, Refrigerator
- Laundry: In Hall, In Unit
Features
- Breakfast Area, Breakfast Bar, Ceiling Fan(s), Kitchen Island
Interior area
- Total interior livable area: 1,152 sqft
Property
Parking
- Details: Contact manager
Features
- Stories: 1
- Patio & porch: Deck
- Exterior features: Architecture Style: Ranch Rambler, Breakfast Area, Breakfast Bar, Ceiling Fan(s), Deck, Electric Water Heater, Heating system: Central, Heating: Electric, In Hall, Kitchen Island, LGM, Pets - No
Details
- Parcel number: B06G032B
Construction
Type & style
- Home type: SingleFamily
- Architectural style: RanchRambler
- Property subtype: SingleFamily
Condition
- Year built: 1978
Community & HOA
Location
- Region: Watkinsville
Financial & listing details
- Lease term: Contact For Details
Price history
| Date | Event | Price |
|---|---|---|
| 10/20/2025 | Listed for rent | $1,900$2/sqft |
Source: Hive MLS #CL341651 | ||
| 10/20/2025 | Listing removed | $1,900$2/sqft |
Source: GAMLS #10620396 | ||
| 10/7/2025 | Listed for rent | $1,900$2/sqft |
Source: GAMLS #10620396 | ||
| 10/16/2024 | Listing removed | $1,900$2/sqft |
Source: GAMLS #20164729 | ||
| 2/15/2024 | Listing removed | -- |
Source: GAMLS #20164729 | ||

