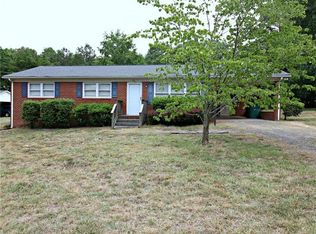Have you heard? Charlotte Pipe and Foundry is moving to Oakboro! And this nice home needs a new owner!! Tastefully renovated about 6 years ago, includes some hardwood floors, granite counter tops, stainless steel appliances, including the refrigerator. The master suite includes a private bathroom and his/hers closets. Dual sink vanity in the hall bath. New carpet to be installed next week!. Large shed in backyard, approximately 20x12, for your treasures and toys! Former owner said all electrical wiring and plumbing was replaced during the renovation. Have kids? Oakboro STEM school is just 5 minutes down the road (must apply). Home is being sold "as is", just needs a little work and you'll have a gem!!
This property is off market, which means it's not currently listed for sale or rent on Zillow. This may be different from what's available on other websites or public sources.
