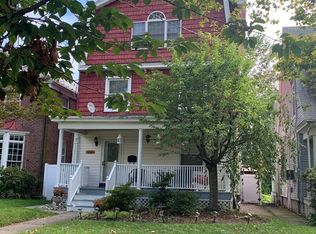Absolutely stunning, this dream home features all the elegance, spaciousness, location, functionality and value you would hope for at this price. Gourmet kitchen with state of the art cherry cabinets lots of storage space, granite refaced cabinet doors, double wall oven, 5 burner thermodor stove top, bosch D/W, 48 wine cooler, 5 bedrooms including 2 master suites W/ large dressing area, other unique characteristic nice lighted dome on top of circular staircase, 7 zones heating system, center hall closet, elevator, alarm system $165 Qurly, Strauss Crystal light fixtures and chandelier.Brazilian cherry flooring. Maid's room W/full bathroom. Basement renovations were started but currently incomplete plans are available for GYM,Cigar room, laundry room, full bath W/steam shower and storage. A/C needs work. property is being sold in "AS IS" condition A must see this is an unique opportunity. Hurry!!!!!!!!!!
This property is off market, which means it's not currently listed for sale or rent on Zillow. This may be different from what's available on other websites or public sources.
