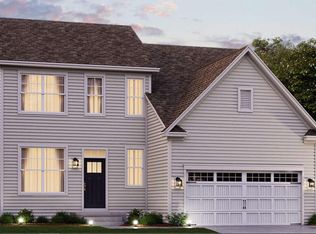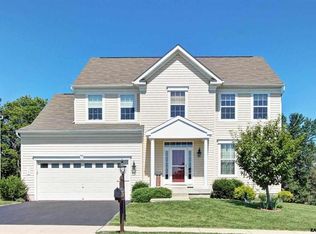The first level of this two-story home is host to a generous open floorplan where the family room, kitchen and dining nook share a footprint. A flex room off the foyer can easily be used as a sitting room or formal dining space. All four bedrooms occupy the second level, including the luxurious owner's suite with dual walk-in closets and a spa-like en-suite bathroom.
This property is off market, which means it's not currently listed for sale or rent on Zillow. This may be different from what's available on other websites or public sources.

