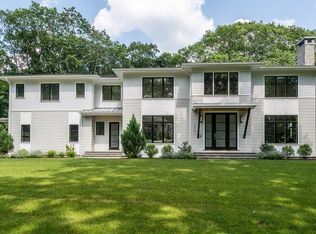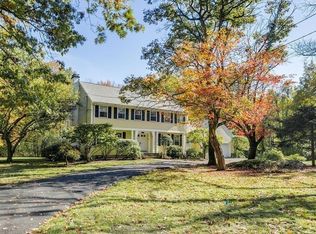Sold for $3,337,500
$3,337,500
130 Hickory Rd, Weston, MA 02493
4beds
5,656sqft
Single Family Residence
Built in 1959
1.44 Acres Lot
$3,378,200 Zestimate®
$590/sqft
$8,127 Estimated rent
Home value
$3,378,200
$3.14M - $3.65M
$8,127/mo
Zestimate® history
Loading...
Owner options
Explore your selling options
What's special
Set on a knoll, this classic colonial is updated in all the best ways. Stylish design, bright, cheery spaces blended with gorgeous views of meticulously landscaped yard. This 4bd home offers fresh, spacious kitchen/family room with fireplace, eat-in-area and butler’s pantry. Formal dining and living rooms. Home Office. Splendid sunroom. Newly finished lower level. Guest house with all amenities elegantly sited near lower driveway. Desirable southside neighborhood. Top rated Weston Schools. Great commuter location. Move right in.
Zillow last checked: 8 hours ago
Listing updated: October 14, 2025 at 06:28am
Listed by:
Chaplin Partners 781-288-8688,
Compass 617-206-3333
Bought with:
Amy Caffrey
Compass
Source: MLS PIN,MLS#: 73390998
Facts & features
Interior
Bedrooms & bathrooms
- Bedrooms: 4
- Bathrooms: 6
- Full bathrooms: 4
- 1/2 bathrooms: 2
Primary bedroom
- Features: Bathroom - Full, Bathroom - Double Vanity/Sink, Walk-In Closet(s), Flooring - Marble
- Level: Second
- Area: 299
- Dimensions: 23 x 13
Bedroom 2
- Features: Bathroom - Full, Walk-In Closet(s), Flooring - Hardwood
- Level: Second
- Area: 225
- Dimensions: 15 x 15
Bedroom 3
- Features: Closet, Flooring - Hardwood
- Level: Second
- Area: 195
- Dimensions: 15 x 13
Bedroom 4
- Features: Closet, Flooring - Hardwood
- Level: Second
- Area: 169
- Dimensions: 13 x 13
Primary bathroom
- Features: Yes
Bathroom 1
- Level: First
Bathroom 2
- Level: Second
Bathroom 3
- Level: Basement
Dining room
- Features: Flooring - Hardwood
- Level: Main,First
- Area: 210
- Dimensions: 15 x 14
Family room
- Features: Flooring - Hardwood
- Level: Main,First
- Area: 330
- Dimensions: 22 x 15
Kitchen
- Features: Flooring - Hardwood, Pantry, Countertops - Stone/Granite/Solid, Breakfast Bar / Nook, Exterior Access, Open Floorplan, Stainless Steel Appliances, Storage, Peninsula
- Level: Main,First
- Area: 338
- Dimensions: 26 x 13
Living room
- Features: Flooring - Hardwood, Window(s) - Picture, French Doors
- Level: Main,First
- Area: 405
- Dimensions: 27 x 15
Office
- Features: Flooring - Hardwood, French Doors
- Level: Main
- Area: 208
- Dimensions: 16 x 13
Heating
- Central, Forced Air, Radiant, Ductless
Cooling
- Central Air
Appliances
- Included: Gas Water Heater, Electric Water Heater, Water Heater, Microwave, ENERGY STAR Qualified Refrigerator, ENERGY STAR Qualified Dryer, ENERGY STAR Qualified Dishwasher, ENERGY STAR Qualified Washer, Range Hood, Cooktop, Oven, Plumbed For Ice Maker
- Laundry: Second Floor, Electric Dryer Hookup, Washer Hookup
Features
- Bathroom - Full, Wet bar, Sun Room, Home Office, Bathroom, Game Room, Wet Bar, High Speed Internet
- Flooring: Tile, Marble, Hardwood, Vinyl / VCT, Flooring - Hardwood, Flooring - Vinyl
- Doors: French Doors, Insulated Doors
- Windows: Insulated Windows
- Basement: Full,Finished,Garage Access,Concrete
- Number of fireplaces: 2
- Fireplace features: Family Room, Living Room
Interior area
- Total structure area: 5,656
- Total interior livable area: 5,656 sqft
- Finished area above ground: 4,532
- Finished area below ground: 1,124
Property
Parking
- Total spaces: 8
- Parking features: Attached, Garage Door Opener, Paved Drive, Off Street
- Attached garage spaces: 2
- Uncovered spaces: 6
Accessibility
- Accessibility features: No
Features
- Exterior features: Outdoor Gas Grill Hookup
Lot
- Size: 1.44 Acres
Details
- Parcel number: 869539
- Zoning: Res. A
Construction
Type & style
- Home type: SingleFamily
- Architectural style: Colonial
- Property subtype: Single Family Residence
Materials
- Frame
- Foundation: Concrete Perimeter
- Roof: Shingle
Condition
- Year built: 1959
Utilities & green energy
- Electric: Generator, Generator Connection
- Sewer: Private Sewer
- Water: Public
- Utilities for property: for Electric Oven, for Electric Dryer, Washer Hookup, Icemaker Connection, Generator Connection, Outdoor Gas Grill Hookup
Green energy
- Energy efficient items: Thermostat
Community & neighborhood
Security
- Security features: Security System
Community
- Community features: Shopping, Pool, Tennis Court(s), Walk/Jog Trails, Golf, Bike Path, Conservation Area, House of Worship, Private School, Public School
Location
- Region: Weston
Other
Other facts
- Road surface type: Paved
Price history
| Date | Event | Price |
|---|---|---|
| 10/10/2025 | Sold | $3,337,500-4.6%$590/sqft |
Source: MLS PIN #73390998 Report a problem | ||
| 9/3/2025 | Listing removed | $3,500,000$619/sqft |
Source: MLS PIN #73390998 Report a problem | ||
| 8/22/2025 | Contingent | $3,500,000$619/sqft |
Source: MLS PIN #73390998 Report a problem | ||
| 6/14/2025 | Listed for sale | $3,500,000+124.4%$619/sqft |
Source: MLS PIN #73390998 Report a problem | ||
| 2/4/2015 | Sold | $1,560,000-7.1%$276/sqft |
Source: Public Record Report a problem | ||
Public tax history
| Year | Property taxes | Tax assessment |
|---|---|---|
| 2025 | $21,071 +1.7% | $1,898,300 +1.9% |
| 2024 | $20,724 +2.5% | $1,863,700 +9.2% |
| 2023 | $20,209 +1% | $1,706,800 +9.2% |
Find assessor info on the county website
Neighborhood: 02493
Nearby schools
GreatSchools rating
- 9/10Field Elementary SchoolGrades: 4-5Distance: 2.6 mi
- 8/10Weston Middle SchoolGrades: 6-8Distance: 1.1 mi
- 9/10Weston High SchoolGrades: 9-12Distance: 1 mi
Schools provided by the listing agent
- Elementary: Weston
- Middle: Weston
- High: Weston
Source: MLS PIN. This data may not be complete. We recommend contacting the local school district to confirm school assignments for this home.
Get a cash offer in 3 minutes
Find out how much your home could sell for in as little as 3 minutes with a no-obligation cash offer.
Estimated market value$3,378,200
Get a cash offer in 3 minutes
Find out how much your home could sell for in as little as 3 minutes with a no-obligation cash offer.
Estimated market value
$3,378,200

