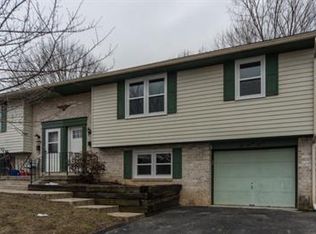Sold for $335,000 on 09/29/23
$335,000
130 Hemlock Rd, Ephrata, PA 17522
3beds
1,876sqft
Single Family Residence
Built in 1969
0.29 Acres Lot
$381,700 Zestimate®
$179/sqft
$1,938 Estimated rent
Home value
$381,700
$363,000 - $401,000
$1,938/mo
Zestimate® history
Loading...
Owner options
Explore your selling options
What's special
Beautiful all-brick rancher on a quiet street lovingly cared for by its present owners. Large main floor living room/dining room area with hardwood floors. Lower level bonus room, office and generously sized family room with fireplace leading through French doors to a spacious trex deck area great for entertaining and backyard perfect for sports and play. Abundant storage and an extra large one-car garage. Completed in 2023: roof, heating system, and carpet in lower level family room. Also newer windows and garage door. New gutters and downspouts were installed in 2020. Includes washer, dryer, refrigerator in kitchen, refrigerator in garage, microwave, fire pit and 2 stones, awning for deck, swing on tree, and lower level built-in shelves in storage room. Home warranty included. Be sure to click camera icon to view ALL photos and the Full 360-degree Virtual Tour.
Zillow last checked: 8 hours ago
Listing updated: September 29, 2023 at 07:56am
Listed by:
Marian H Rutt 717-340-7888,
RE/MAX Pinnacle
Bought with:
Christopher Beiler, RS330808
Kingsway Realty - Lancaster
Source: Bright MLS,MLS#: PALA2038996
Facts & features
Interior
Bedrooms & bathrooms
- Bedrooms: 3
- Bathrooms: 2
- Full bathrooms: 2
- Main level bathrooms: 1
- Main level bedrooms: 3
Basement
- Area: 728
Heating
- Baseboard, Oil
Cooling
- Central Air, Window Unit(s), Electric
Appliances
- Included: Dishwasher, Disposal, Dryer, Microwave, Self Cleaning Oven, Oven/Range - Electric, Refrigerator, Cooktop, Washer, Water Heater
- Laundry: In Basement, Lower Level, Laundry Room
Features
- Attic, Built-in Features, Dining Area, Entry Level Bedroom, Formal/Separate Dining Room, Recessed Lighting, Bathroom - Stall Shower, Bathroom - Tub Shower, Paneled Walls, Plaster Walls
- Flooring: Hardwood, Vinyl, Carpet, Wood
- Doors: French Doors, Storm Door(s)
- Windows: Double Hung, Replacement, Screens, Vinyl Clad
- Basement: Full,Partially Finished,Walk-Out Access,Windows
- Number of fireplaces: 1
- Fireplace features: Brick, Glass Doors, Mantel(s), Screen, Wood Burning
Interior area
- Total structure area: 1,876
- Total interior livable area: 1,876 sqft
- Finished area above ground: 1,148
- Finished area below ground: 728
Property
Parking
- Total spaces: 3
- Parking features: Garage Faces Front, Garage Door Opener, Inside Entrance, Oversized, Driveway, Attached, On Street
- Attached garage spaces: 1
- Uncovered spaces: 2
Accessibility
- Accessibility features: None
Features
- Levels: One
- Stories: 1
- Patio & porch: Deck, Porch, Roof
- Exterior features: Sidewalks, Street Lights
- Pool features: None
- Has view: Yes
- View description: Street
- Frontage type: Road Frontage
Lot
- Size: 0.29 Acres
- Features: Front Yard, Level, No Thru Street, Rear Yard, SideYard(s), Suburban
Details
- Additional structures: Above Grade, Below Grade
- Parcel number: 2604377200000
- Zoning: RES
- Special conditions: Standard
Construction
Type & style
- Home type: SingleFamily
- Architectural style: Ranch/Rambler
- Property subtype: Single Family Residence
Materials
- Brick, Masonry, Copper Plumbing, CPVC/PVC
- Foundation: Block
- Roof: Composition,Shingle
Condition
- Very Good
- New construction: No
- Year built: 1969
Utilities & green energy
- Electric: 200+ Amp Service
- Sewer: Public Sewer
- Water: Public
- Utilities for property: Cable Available, Electricity Available, Sewer Available, Water Available, Cable
Community & neighborhood
Security
- Security features: Carbon Monoxide Detector(s), Smoke Detector(s)
Location
- Region: Ephrata
- Subdivision: Cedar Hills
- Municipality: EPHRATA BORO
Other
Other facts
- Listing agreement: Exclusive Right To Sell
- Listing terms: Cash,Conventional,FHA,VA Loan
- Ownership: Fee Simple
- Road surface type: Paved
Price history
| Date | Event | Price |
|---|---|---|
| 9/29/2023 | Sold | $335,000$179/sqft |
Source: | ||
| 8/23/2023 | Pending sale | $335,000+3.1%$179/sqft |
Source: | ||
| 8/17/2023 | Listed for sale | $325,000$173/sqft |
Source: | ||
Public tax history
| Year | Property taxes | Tax assessment |
|---|---|---|
| 2025 | $3,724 +2.3% | $151,800 |
| 2024 | $3,640 +2.5% | $151,800 |
| 2023 | $3,551 +4.5% | $151,800 |
Find assessor info on the county website
Neighborhood: 17522
Nearby schools
GreatSchools rating
- 7/10Highland El SchoolGrades: K-4Distance: 0.7 mi
- 6/10Ephrata Middle SchoolGrades: 7-8Distance: 1.6 mi
- 8/10Ephrata Senior High SchoolGrades: 9-12Distance: 1.4 mi
Schools provided by the listing agent
- Elementary: Highland
- Middle: Ephrata
- High: Ephrata
- District: Ephrata Area
Source: Bright MLS. This data may not be complete. We recommend contacting the local school district to confirm school assignments for this home.

Get pre-qualified for a loan
At Zillow Home Loans, we can pre-qualify you in as little as 5 minutes with no impact to your credit score.An equal housing lender. NMLS #10287.
