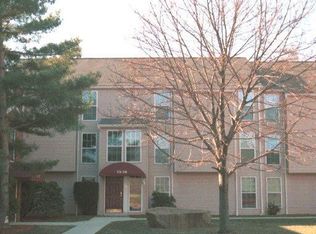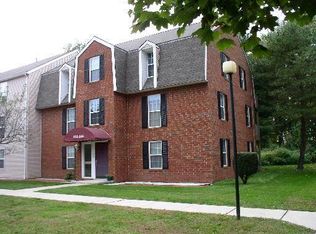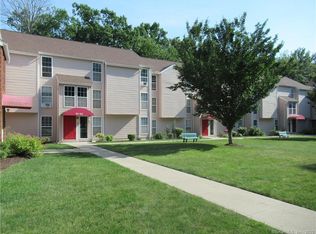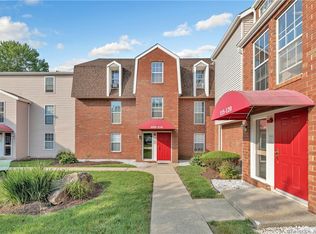Sold for $185,000
$185,000
130 Heather Ridge #130, Shelton, CT 06484
1beds
672sqft
Condominium
Built in 1977
-- sqft lot
$221,500 Zestimate®
$275/sqft
$1,792 Estimated rent
Home value
$221,500
$208,000 - $235,000
$1,792/mo
Zestimate® history
Loading...
Owner options
Explore your selling options
What's special
Welcome to this delightful sunbathed 2nd floor one Bedroom Corner unit! It offers large living room with dining area and brand new A/C wall unit. Sliders to a wood deck overlooking the pleasant view and swimming pool. You can always relax on the deck with coffee or tea and enjoy the beauty for four seasons. Eat-in-kitchen features brand new stainless steel dishwasher and stove. Spacious bedroom has two closets and one of them is oversized walk-in closet. Updated full bath features brand new vanity. The complex has laundry on-site, a swimming pool and very reasonable HOA fees. The open layout of the space makes the condo gorgeous while some updated amenities keeping the property like newer. One premise laundry building and mailroom building which offers space for bike storage. Plenty of parking spaces. Minutes to restaurants, gym, library, shopping, medical facilities and Rt.8, Rt.25 and I95. Great location and investment opportunity. No pets and no smoking.
Zillow last checked: 8 hours ago
Listing updated: August 30, 2023 at 12:33pm
Listed by:
Catherine Jia 203-383-9093,
Coldwell Banker Realty 203-452-3700
Bought with:
Angus Beavers, RES.0806889
Keller Williams Prestige Prop.
Source: Smart MLS,MLS#: 170565377
Facts & features
Interior
Bedrooms & bathrooms
- Bedrooms: 1
- Bathrooms: 1
- Full bathrooms: 1
Bedroom
- Features: Walk-In Closet(s), Wall/Wall Carpet
- Level: Main
- Area: 138 Square Feet
- Dimensions: 11.5 x 12
Bathroom
- Features: Tile Floor
- Level: Main
Kitchen
- Features: Tile Floor
- Level: Main
- Area: 100 Square Feet
- Dimensions: 8 x 12.5
Living room
- Features: Balcony/Deck, Combination Liv/Din Rm, Wall/Wall Carpet
- Level: Main
- Area: 227.5 Square Feet
- Dimensions: 13 x 17.5
Heating
- Baseboard, Electric
Cooling
- Wall Unit(s)
Appliances
- Included: Oven/Range, Range Hood, Refrigerator, Dishwasher, Water Heater
- Laundry: Common Area
Features
- Wired for Data
- Basement: None
- Attic: None
- Has fireplace: No
- Common walls with other units/homes: End Unit
Interior area
- Total structure area: 672
- Total interior livable area: 672 sqft
- Finished area above ground: 672
Property
Parking
- Total spaces: 2
- Parking features: Paved, Parking Lot
- Garage spaces: 2
Features
- Stories: 1
- Patio & porch: Deck
- Exterior features: Garden, Rain Gutters, Lighting, Sidewalk
- Has private pool: Yes
- Pool features: In Ground
Lot
- Features: Cul-De-Sac, Corner Lot, Level
Details
- Additional structures: Pool House
- Parcel number: 294303
- Zoning: R-5
- Other equipment: Intercom
Construction
Type & style
- Home type: Condo
- Architectural style: Ranch
- Property subtype: Condominium
- Attached to another structure: Yes
Materials
- Wood Siding
Condition
- New construction: No
- Year built: 1977
Utilities & green energy
- Sewer: Public Sewer
- Water: Public
Community & neighborhood
Community
- Community features: Golf, Library, Medical Facilities, Park, Shopping/Mall
Location
- Region: Shelton
- Subdivision: Trap Falls
HOA & financial
HOA
- Has HOA: Yes
- HOA fee: $192 monthly
- Amenities included: Gardening Area, Guest Parking, Pool, Management
- Services included: Maintenance Grounds, Trash, Snow Removal, Water, Pest Control, Pool Service, Road Maintenance, Insurance
Price history
| Date | Event | Price |
|---|---|---|
| 8/30/2023 | Sold | $185,000-2.6%$275/sqft |
Source: | ||
| 7/10/2023 | Pending sale | $189,900$283/sqft |
Source: | ||
| 5/3/2023 | Contingent | $189,900$283/sqft |
Source: | ||
| 4/27/2023 | Listed for sale | $189,900+20.2%$283/sqft |
Source: | ||
| 1/26/2006 | Sold | $158,000+24.4%$235/sqft |
Source: | ||
Public tax history
Tax history is unavailable.
Neighborhood: 06484
Nearby schools
GreatSchools rating
- 6/10Booth Hill SchoolGrades: K-4Distance: 2.7 mi
- 3/10Intermediate SchoolGrades: 7-8Distance: 3.1 mi
- 7/10Shelton High SchoolGrades: 9-12Distance: 3.5 mi
Schools provided by the listing agent
- Elementary: Perry Hill
- Middle: Shelton
- High: Shelton
Source: Smart MLS. This data may not be complete. We recommend contacting the local school district to confirm school assignments for this home.
Get pre-qualified for a loan
At Zillow Home Loans, we can pre-qualify you in as little as 5 minutes with no impact to your credit score.An equal housing lender. NMLS #10287.
Sell for more on Zillow
Get a Zillow Showcase℠ listing at no additional cost and you could sell for .
$221,500
2% more+$4,430
With Zillow Showcase(estimated)$225,930



