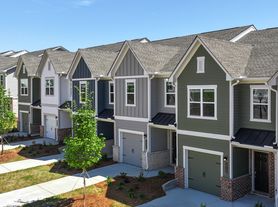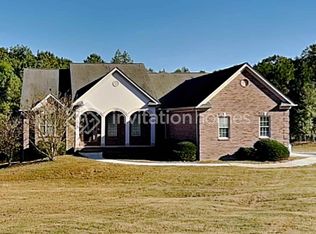Move In Save - 50% Off Your First Month + $200 Off Monthly Rent!
Great Home! in a Great Area! and a Great City! Welcome home to The Rylee! This single-story home features a covered porch leading to the foyer. Discover an expansive open concept kitchen, dining and family room area. The kitchen features an oversized island that overlooks the breakfast bar into the dining and living areas. The expansive master suite leads you to the master bath which features a luxurious tub and walk-in shower with a large walk-in closet. Two additional bedrooms and a full bath are perfect for children or guest. This home also features a covered back porch to enjoy outdoor living. (Listing price reflects $200 off monthly rent promotion)
Tours by appointment only!
House for rent
$2,420/mo
130 Hawthorn Ln, Covington, GA 30014
3beds
2,697sqft
Price may not include required fees and charges.
Single family residence
Available now
Cats, dogs OK
Ceiling fan
-- Laundry
Garage parking
Fireplace
What's special
Oversized islandBreakfast barLarge walk-in closetWalk-in showerCovered porchLuxurious tubExpansive open concept kitchen
- 22 days |
- -- |
- -- |
Travel times
Looking to buy when your lease ends?
Consider a first-time homebuyer savings account designed to grow your down payment with up to a 6% match & a competitive APY.
Facts & features
Interior
Bedrooms & bathrooms
- Bedrooms: 3
- Bathrooms: 3
- Full bathrooms: 2
- 1/2 bathrooms: 1
Rooms
- Room types: Master Bath
Heating
- Fireplace
Cooling
- Ceiling Fan
Appliances
- Included: Dishwasher, Microwave, Range
Features
- Ceiling Fan(s), Walk In Closet, Walk-In Closet(s)
- Flooring: Tile
- Has fireplace: Yes
Interior area
- Total interior livable area: 2,697 sqft
Property
Parking
- Parking features: Garage
- Has garage: Yes
- Details: Contact manager
Features
- Patio & porch: Patio
- Exterior features: Espresso Cabinets, Formal Dinning Room, Granite Countertops, Kitchen Island, Master On The Main, Ranch Plan, Shower/Tub Separate, Walk In Closet
Details
- Parcel number: 0095A00000013000
Construction
Type & style
- Home type: SingleFamily
- Property subtype: Single Family Residence
Condition
- Year built: 2022
Community & HOA
Location
- Region: Covington
Financial & listing details
- Lease term: Minimum 620 credit score. 12 Months Lease Required. Household Income (3x monthly rent). No smoking and no evictions or felonies. Utilities are NOT included in your monthly rent. Pets: 2 max (dogs cats welcome). Breed restrictions apply. Pet deposit: $500 for the first pet, $150 for the second. Additional monthly pet rent required. Renter's Insurance Required.
Price history
| Date | Event | Price |
|---|---|---|
| 10/8/2025 | Price change | $2,420-7.6%$1/sqft |
Source: Zillow Rentals | ||
| 8/26/2025 | Listed for rent | $2,620+1%$1/sqft |
Source: Zillow Rentals | ||
| 7/10/2023 | Listing removed | -- |
Source: Zillow Rentals | ||
| 3/22/2023 | Price change | $2,595-10.4%$1/sqft |
Source: Zillow Rentals | ||
| 3/6/2023 | Price change | $2,895-6.6%$1/sqft |
Source: Zillow Rentals | ||

