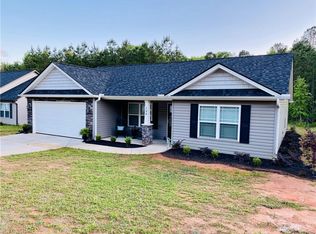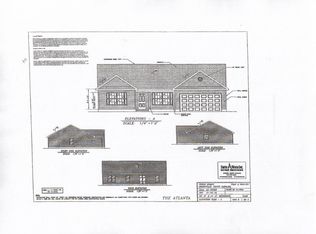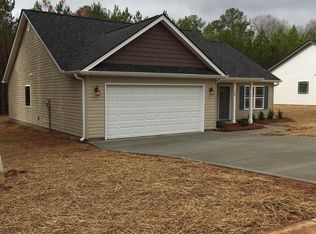USDA AREA 100% FINANCING Enter your door from your covered entry in to your new 1652 SF Atlanta plan home. This plan has room for everyone with 3 bedrooms and 2 bathrooms. With a vaulted ceiling in the family room it will add a spaciousness to the home and adding the optional fireplace to it would be a great addition also. The master suite is truly built for royalty with its vaulted ceiling, garden tub, and walk in closet. The traditional feel to the exterior of the home is delightful and will be enjoyed by anyone coming for a visit or just driving by.
This property is off market, which means it's not currently listed for sale or rent on Zillow. This may be different from what's available on other websites or public sources.



