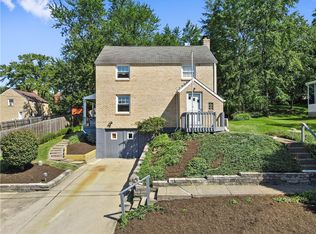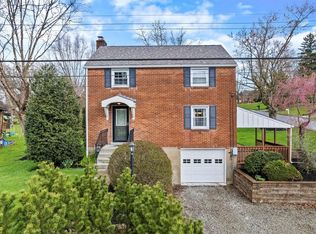Sold for $300,000
$300,000
130 Hartle Rd, Glenshaw, PA 15116
3beds
1,334sqft
Single Family Residence
Built in 1948
10,428.26 Square Feet Lot
$300,200 Zestimate®
$225/sqft
$1,984 Estimated rent
Home value
$300,200
$282,000 - $321,000
$1,984/mo
Zestimate® history
Loading...
Owner options
Explore your selling options
What's special
SUPER CUTE, CLEAN, WELL-LOVED AND BEAUTIFULLY MAINTAINED, THIS SHALER TOWNSHIP CREAMPUFF IS MOVE-IN-READY!! HERE IS YOUR ABSOLUTELY PERFECT STARTER HOME, WHERE ALL THE WORK HAS BEEN DONE FOR YOU. IT'S MANY UPDATES INCLUDE WINDOWS WITH CUSTOM BLINDS, DRIVEWAY RETAINING WALL, HUGE COVERED DECK EXTENSION, DECK ROOF, PORCH OVERHANG, BACK YARD FRENCH DRAIN, PRIVACY FENCE, LIGHTING FIXTURES, CROWN MOLDING, CARPETING, PALLET ACCENT WALL, BATHROOM RENO, SOME NEW APPLIANCES, AND, OF COURSE, FRESH INTERIOR PAINTING! PRETTY HARDWOOD FLOORS & A GAS FIREPLACE IN THE LIVING ROOM. HAVE I MENTIONED THAT IT SITS ON A CORNER LOT?? WELL, IT DOES ... IT'S FABULOUS & IT'S FENCED IN WITH PLENTY OF SPACE FOR THE KIDDOS, THEIR TOYS & PETS. AND, IT HAS THE BEST "L" SHAPED 400 SQ FT COVERED DECK IN TOWN!! THERE'S PLENTY OF ROOM ON THE DECK FOR ALL YOUR OUTDOOR FURNITURE, A GRILL, A SMOKER, A FIRE TABLE, ETC, AND IT EVEN HAS A TV MOUNT FOR EXTRA ENTERTAINMENT FUN. BRING THE BOXES & START UNPACKING IMMEDIATELY!
Zillow last checked: 8 hours ago
Listing updated: June 25, 2025 at 09:33am
Listed by:
Mary Kay Abdulovic 412-487-3200,
BERKSHIRE HATHAWAY THE PREFERRED REALTY
Bought with:
Lauren Shepherd, PA
HOWARD HANNA REAL ESTATE SERVICES
Source: WPMLS,MLS#: 1697230 Originating MLS: West Penn Multi-List
Originating MLS: West Penn Multi-List
Facts & features
Interior
Bedrooms & bathrooms
- Bedrooms: 3
- Bathrooms: 2
- Full bathrooms: 2
Primary bedroom
- Level: Upper
- Dimensions: 14x10
Bedroom 2
- Level: Upper
- Dimensions: 12x10
Bedroom 3
- Level: Upper
- Dimensions: 10x8
Dining room
- Level: Main
- Dimensions: 12x10
Kitchen
- Level: Main
- Dimensions: 14x8
Laundry
- Level: Lower
Living room
- Level: Main
- Dimensions: 20x12
Heating
- Forced Air, Gas
Cooling
- Central Air
Appliances
- Included: Some Gas Appliances, Dryer, Dishwasher, Disposal, Microwave, Refrigerator, Stove, Washer
Features
- Window Treatments
- Flooring: Hardwood, Vinyl, Carpet
- Windows: Multi Pane, Screens, Window Treatments
- Basement: Unfinished,Walk-Out Access
- Number of fireplaces: 1
- Fireplace features: Gas, Family/Living/Great Room
Interior area
- Total structure area: 1,334
- Total interior livable area: 1,334 sqft
Property
Parking
- Total spaces: 1
- Parking features: Built In, Garage Door Opener
- Has attached garage: Yes
Features
- Levels: Two
- Stories: 2
- Pool features: None
Lot
- Size: 10,428 sqft
- Dimensions: 107 x 104 x 107 x 89
Details
- Parcel number: 0520P00209000000
Construction
Type & style
- Home type: SingleFamily
- Architectural style: Colonial,Two Story
- Property subtype: Single Family Residence
Materials
- Brick
- Roof: Asphalt
Condition
- Resale
- Year built: 1948
Details
- Warranty included: Yes
Utilities & green energy
- Sewer: Public Sewer
- Water: Public
Community & neighborhood
Community
- Community features: Public Transportation
Location
- Region: Glenshaw
- Subdivision: Glen Acres 2nd Plan
Price history
| Date | Event | Price |
|---|---|---|
| 6/25/2025 | Sold | $300,000+3.8%$225/sqft |
Source: | ||
| 6/2/2025 | Pending sale | $289,000$217/sqft |
Source: | ||
| 4/27/2025 | Contingent | $289,000$217/sqft |
Source: | ||
| 4/19/2025 | Listed for sale | $289,000+78%$217/sqft |
Source: | ||
| 12/15/2017 | Sold | $162,400-1.5%$122/sqft |
Source: | ||
Public tax history
| Year | Property taxes | Tax assessment |
|---|---|---|
| 2025 | $4,592 +9.7% | $127,100 |
| 2024 | $4,185 +596.2% | $127,100 |
| 2023 | $601 | $127,100 |
Find assessor info on the county website
Neighborhood: 15116
Nearby schools
GreatSchools rating
- 4/10Shaler Area El SchoolGrades: 4-6Distance: 0.4 mi
- 6/10Shaler Area Middle SchoolGrades: 7-8Distance: 1.2 mi
- 6/10Shaler Area High SchoolGrades: 9-12Distance: 1.8 mi
Schools provided by the listing agent
- District: Shaler Area
Source: WPMLS. This data may not be complete. We recommend contacting the local school district to confirm school assignments for this home.
Get pre-qualified for a loan
At Zillow Home Loans, we can pre-qualify you in as little as 5 minutes with no impact to your credit score.An equal housing lender. NMLS #10287.
Sell with ease on Zillow
Get a Zillow Showcase℠ listing at no additional cost and you could sell for —faster.
$300,200
2% more+$6,004
With Zillow Showcase(estimated)$306,204

