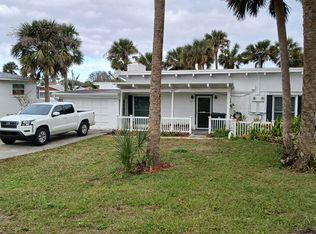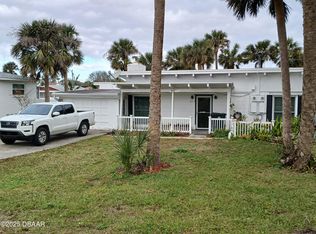Welcome to your dream oasis a 3-bedroom, 2-bath beachside house available for rent in stunning Daytona Beach. Nestled just steps away from the picturesque shoreline, this home offers the ultimate coastal living experience. Features and Amenities: Completely Renovated: Immerse yourself in the newly renovated property where every detail has been thoughtfully designed for comfort and style. Modern Kitchen: The brand-new kitchen is a chef's delight, featuring state-of-the-art appliances. Stylish Bathrooms: Both bathrooms have been updated. Convenience of Laundry: A washer and dryer are included, making your stay hassle-free with all the conveniences of home. Storage Basement: The exterior entrance basement provides over 600 square feet of additional space for storing your belongings. Beachside Location: Enjoy the convenience of being just moments away from the beach, perfect for morning walks, sunset views, and endless water activities. Whether you're seeking a peaceful retreat or an adventurous beachside escape, this Daytona Beach house is the perfect destination. Don't miss the opportunity to experience coastal living at its finest. Contact us today to schedule a viewing and secure your dream beachside home. Renter is responsible for utilities, Electric, Water, Cable, Telephone, and Yard Maintenance.
This property is off market, which means it's not currently listed for sale or rent on Zillow. This may be different from what's available on other websites or public sources.


