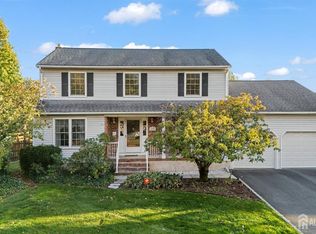Sold for $600,000 on 05/30/24
$600,000
130 Harris Ave, Middlesex, NJ 08846
4beds
--sqft
Single Family Residence
Built in 1984
11,963.55 Acres Lot
$660,900 Zestimate®
$--/sqft
$3,735 Estimated rent
Home value
$660,900
$601,000 - $727,000
$3,735/mo
Zestimate® history
Loading...
Owner options
Explore your selling options
What's special
Don't Miss This Rare Opportunity To Own A Classic 4 Bedroom Center Hall Colonial in Prestigious Dunbar Village! This Wonderful Home Features Spacious Rooms Throughout, Freshly Painted Interior, Beautifully Refinished Hardwood Floors, 2 Zone Heating, Central AC, 2 1/2 Baths, Full Basement and 2-Car Attached Garage. The House Is Located In An Excellent Neighborhood, Close To Schools, Shopping And Public Transportation. The Layout Is Really Nice And Is Perfect For Relaxed Living And Large Gatherings. Additional Features Include A Private Fenced Rear Yard With Above Ground Pool, Shed, Large Custom Deck, And A Rocking Chair Front Porch. It Is A Solid, Well Built Home But Will Require Updating. The Kitchen And Baths Are Functional But Are Not Updated, The Windows Will Require Replacement, One Garage Door Opener Is Inoperable, And Pool Is AS IS. The Seller Is Well Aware Of These Issues And Has Priced The Home Accordingly. The House Is Being Sold In Strictly AS IS Condition! Seller Will Make No Concessions Or Repairs.
Zillow last checked: 8 hours ago
Listing updated: May 30, 2024 at 12:45pm
Listed by:
BROOKE BONIAKOWSKI,
ERA BONIAKOWSKI REAL ESTATE 732-968-0700,
THOMAS BONIAKOWSKI,
ERA BONIAKOWSKI REAL ESTATE
Source: All Jersey MLS,MLS#: 2410165R
Facts & features
Interior
Bedrooms & bathrooms
- Bedrooms: 4
- Bathrooms: 3
- Full bathrooms: 2
- 1/2 bathrooms: 1
Primary bedroom
- Features: Full Bath
- Area: 195
- Dimensions: 15 x 13
Bedroom 2
- Area: 240
- Dimensions: 20 x 12
Bedroom 3
- Area: 144
- Dimensions: 12 x 12
Bedroom 4
- Area: 120
- Dimensions: 12 x 10
Bathroom
- Features: Stall Shower
Dining room
- Features: Formal Dining Room
- Area: 121
- Dimensions: 11 x 11
Family room
- Area: 240
- Length: 20
Kitchen
- Features: Pantry, Eat-in Kitchen
- Area: 252
- Dimensions: 21 x 12
Living room
- Area: 228
- Dimensions: 12 x 19
Basement
- Area: 0
Heating
- Zoned, Baseboard Hotwater
Cooling
- Central Air
Appliances
- Included: Dishwasher, Dryer, Gas Range/Oven, Refrigerator, Oven, Washer, Gas Water Heater
Features
- Entrance Foyer, Kitchen, Laundry Room, Bath Half, Living Room, Dining Room, Family Room, 4 Bedrooms, Attic, Bath Full, Bath Main, None
- Flooring: Ceramic Tile, Wood
- Basement: Full, Storage Space, Workshop
- Has fireplace: No
Interior area
- Total structure area: 0
Property
Parking
- Total spaces: 2
- Parking features: 2 Car Width, Asphalt, Garage, Attached, Driveway, Paved
- Attached garage spaces: 2
- Has uncovered spaces: Yes
Features
- Levels: Two
- Stories: 2
- Patio & porch: Deck
- Exterior features: Deck, Storage Shed
- Pool features: Above Ground
Lot
- Size: 11,963 Acres
- Dimensions: 140.00 x 62.00
- Features: Corner Lot, Level
Details
- Additional structures: Shed(s)
- Parcel number: 10001670200001
- Zoning: R-75
Construction
Type & style
- Home type: SingleFamily
- Architectural style: Colonial
- Property subtype: Single Family Residence
Materials
- Roof: Asphalt
Condition
- Year built: 1984
Utilities & green energy
- Electric: 150 Amp(s)
- Gas: Natural Gas
- Sewer: Public Sewer
- Water: Public
- Utilities for property: Cable TV, Cable Connected, Electricity Connected
Community & neighborhood
Location
- Region: Middlesex
Other
Other facts
- Ownership: Fee Simple
Price history
| Date | Event | Price |
|---|---|---|
| 5/30/2024 | Sold | $600,000+0% |
Source: | ||
| 5/2/2024 | Contingent | $599,900 |
Source: | ||
| 4/12/2024 | Pending sale | $599,900 |
Source: | ||
| 4/5/2024 | Listed for sale | $599,900+188.4% |
Source: | ||
| 1/26/1994 | Sold | $208,000 |
Source: Public Record | ||
Public tax history
| Year | Property taxes | Tax assessment |
|---|---|---|
| 2024 | $14,287 +5% | $617,400 |
| 2023 | $13,601 -0.6% | $617,400 +346.4% |
| 2022 | $13,679 +2.6% | $138,300 |
Find assessor info on the county website
Neighborhood: 08846
Nearby schools
GreatSchools rating
- 4/10Woodland Intermediate SchoolGrades: 4-5Distance: 0.2 mi
- 4/10Von E Mauger Middle SchoolGrades: 6-8Distance: 0.2 mi
- 4/10Middlesex High SchoolGrades: 9-12Distance: 1.1 mi
Get a cash offer in 3 minutes
Find out how much your home could sell for in as little as 3 minutes with a no-obligation cash offer.
Estimated market value
$660,900
Get a cash offer in 3 minutes
Find out how much your home could sell for in as little as 3 minutes with a no-obligation cash offer.
Estimated market value
$660,900
