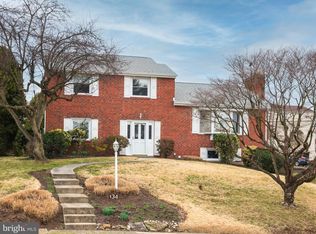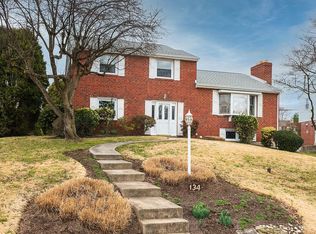Sold for $444,900 on 02/24/23
$444,900
130 Harned Dr, Springfield, PA 19064
3beds
1,845sqft
Single Family Residence
Built in 1956
9,148 Square Feet Lot
$514,200 Zestimate®
$241/sqft
$3,136 Estimated rent
Home value
$514,200
$452,000 - $581,000
$3,136/mo
Zestimate® history
Loading...
Owner options
Explore your selling options
What's special
Welcome to this beautifully maintained 3 bedroom/2.5 bath home in the popular Springfield Chase neighborhood. Step inside and find a large foyer with ample closet space. Just off the foyer is a spacious living room with wood burning fireplace and a large bow window. The home offers open floor plan where the large dining room which opens to the kitchen featuring stainless steel appliances. Just off the kitchen you’ll find a generous family room with an adjoining powder room and a bonus room – perfect for a bedroom, office or playroom. Upstairs the home features 3 additional bedrooms with virgin sparkling hardwood floors and 2 full size bathrooms. The primary master bedroom provides an ensuite bathroom. Two additional bedrooms include ample space. On the lower level you’ll find the laundry room and an extra large basement which has been studded out for your finishing touches to create whatever additional rooms you may desire. Just steps from the back patio, you’ll find an extra large two car garage and massive driveway for plenty of additional parking and still leaving you plenty of backyard space to enjoy! This home has been very modestly priced compared to the comparable homes on this street so that you can do your own personal touches and upgrades. This is your chance to get in this neighborhood that is conveniently located near RT. 476 and Rt 1 and borders Memorial Park at a very affordable price. This home is a short walk to the brand-new Springfield High School and to the shops and restaurants on Saxer Avenue.
Zillow last checked: 8 hours ago
Listing updated: February 27, 2023 at 05:43am
Listed by:
Linda O'Sullivan 610-742-3056,
Keller Williams Real Estate - West Chester
Bought with:
Nick DeLuca, AB049285L
Coldwell Banker Realty
Source: Bright MLS,MLS#: PADE2038952
Facts & features
Interior
Bedrooms & bathrooms
- Bedrooms: 3
- Bathrooms: 3
- Full bathrooms: 2
- 1/2 bathrooms: 1
Basement
- Area: 0
Heating
- Forced Air, Natural Gas
Cooling
- Central Air, Electric
Features
- Basement: Unfinished
- Number of fireplaces: 1
Interior area
- Total structure area: 1,845
- Total interior livable area: 1,845 sqft
- Finished area above ground: 1,845
- Finished area below ground: 0
Property
Parking
- Total spaces: 2
- Parking features: Garage Faces Rear, Built In, Attached
- Attached garage spaces: 2
Accessibility
- Accessibility features: None
Features
- Levels: Multi/Split,Two
- Stories: 2
- Pool features: None
Lot
- Size: 9,148 sqft
- Dimensions: 85.10 x 115.55
Details
- Additional structures: Above Grade, Below Grade
- Parcel number: 42000228503
- Zoning: RES
- Special conditions: Standard
Construction
Type & style
- Home type: SingleFamily
- Architectural style: Colonial
- Property subtype: Single Family Residence
Materials
- Brick
- Foundation: Concrete Perimeter
Condition
- New construction: No
- Year built: 1956
Utilities & green energy
- Sewer: Public Sewer
- Water: Public
- Utilities for property: Natural Gas Available, Electricity Available
Community & neighborhood
Location
- Region: Springfield
- Subdivision: Springfield Chase
- Municipality: SPRINGFIELD TWP
Other
Other facts
- Listing agreement: Exclusive Right To Sell
- Ownership: Fee Simple
Price history
| Date | Event | Price |
|---|---|---|
| 2/24/2023 | Sold | $444,900-1.1%$241/sqft |
Source: | ||
| 1/2/2023 | Contingent | $449,900$244/sqft |
Source: | ||
| 12/30/2022 | Listed for sale | $449,900$244/sqft |
Source: | ||
Public tax history
Tax history is unavailable.
Neighborhood: 19064
Nearby schools
GreatSchools rating
- NASpringfield Literacy CenterGrades: K-1Distance: 0.9 mi
- 6/10Richardson Middle SchoolGrades: 6-8Distance: 0.9 mi
- 10/10Springfield High SchoolGrades: 9-12Distance: 0.7 mi
Schools provided by the listing agent
- District: Springfield
Source: Bright MLS. This data may not be complete. We recommend contacting the local school district to confirm school assignments for this home.

Get pre-qualified for a loan
At Zillow Home Loans, we can pre-qualify you in as little as 5 minutes with no impact to your credit score.An equal housing lender. NMLS #10287.
Sell for more on Zillow
Get a free Zillow Showcase℠ listing and you could sell for .
$514,200
2% more+ $10,284
With Zillow Showcase(estimated)
$524,484
