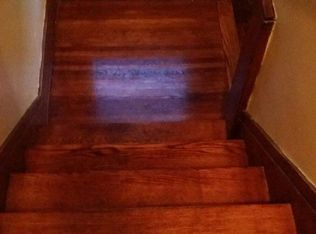Closed
$260,500
130 Harding Rd, Rochester, NY 14612
3beds
1,724sqft
Single Family Residence
Built in 1925
4,948.42 Square Feet Lot
$279,700 Zestimate®
$151/sqft
$1,902 Estimated rent
Home value
$279,700
$260,000 - $302,000
$1,902/mo
Zestimate® history
Loading...
Owner options
Explore your selling options
What's special
Classic Four Square Architecture on a quiet street in the heart of Charlotte! Easy Access to Turning Point Park and the Beach! Welcoming Living Room with a Wood Burning Fireplace, open concept to the Office Area and Large Formal Dining Room. Modern Kitchen with Stainless Steel Appliances. On the Second level you’ll find Three Bedrooms and a Generous Full Bath with beautiful tile work. On the Finished Third Level, there are two large additional rooms with large closets and an open area with many possibilities.
This home is completely updated and Move-In Ready! Durable Hardwood Floors on all three levels! New Stainless Steel Appliances all included. Tear-Off Roof and Gutters 2024, Vinyl Windows/New Window Wrap 2024, Hot Water Tank 2017, Furnace 2011, Central Air. Come see all that this home and neighborhood has to offer!
Offers will be reviewed Wednesday 10/16 at 9am
Zillow last checked: 8 hours ago
Listing updated: November 26, 2024 at 06:52am
Listed by:
Samuel Schrimsher 585-685-4490,
Rise Real Estate Services LLC
Bought with:
Melissa A. Sherman, 10401362766
Keller Williams Realty Greater Rochester
Source: NYSAMLSs,MLS#: R1570896 Originating MLS: Rochester
Originating MLS: Rochester
Facts & features
Interior
Bedrooms & bathrooms
- Bedrooms: 3
- Bathrooms: 1
- Full bathrooms: 1
Heating
- Gas, Forced Air
Cooling
- Central Air
Appliances
- Included: Dishwasher, Exhaust Fan, Disposal, Gas Oven, Gas Range, Gas Water Heater, Microwave, Range Hood
- Laundry: In Basement
Features
- Attic, Cedar Closet(s), Den, Separate/Formal Dining Room, Separate/Formal Living Room, Home Office, Programmable Thermostat
- Flooring: Hardwood, Luxury Vinyl, Tile, Varies
- Windows: Thermal Windows
- Basement: Full
- Number of fireplaces: 1
Interior area
- Total structure area: 1,724
- Total interior livable area: 1,724 sqft
Property
Parking
- Total spaces: 1
- Parking features: Detached, Garage
- Garage spaces: 1
Features
- Exterior features: Blacktop Driveway, Fence
- Fencing: Partial
Lot
- Size: 4,948 sqft
- Dimensions: 45 x 110
- Features: Near Public Transit, Residential Lot
Details
- Parcel number: 26140006084000030820000000
- Special conditions: Standard
Construction
Type & style
- Home type: SingleFamily
- Architectural style: Square Design
- Property subtype: Single Family Residence
Materials
- Aluminum Siding, Steel Siding, Wood Siding, Copper Plumbing, PEX Plumbing
- Foundation: Block
- Roof: Asphalt
Condition
- Resale
- Year built: 1925
Utilities & green energy
- Electric: Circuit Breakers
- Sewer: Connected
- Water: Connected, Public
- Utilities for property: Cable Available, Sewer Connected, Water Connected
Community & neighborhood
Location
- Region: Rochester
- Subdivision: Lakedale
Other
Other facts
- Listing terms: Cash,Conventional,FHA,VA Loan
Price history
| Date | Event | Price |
|---|---|---|
| 11/25/2024 | Sold | $260,500+30.3%$151/sqft |
Source: | ||
| 10/16/2024 | Pending sale | $200,000$116/sqft |
Source: | ||
| 10/10/2024 | Listed for sale | $200,000+400%$116/sqft |
Source: | ||
| 5/22/2024 | Sold | $40,000$23/sqft |
Source: Public Record Report a problem | ||
Public tax history
| Year | Property taxes | Tax assessment |
|---|---|---|
| 2024 | -- | $166,400 +62.7% |
| 2023 | -- | $102,300 |
| 2022 | -- | $102,300 |
Find assessor info on the county website
Neighborhood: Charlotte
Nearby schools
GreatSchools rating
- 3/10School 42 Abelard ReynoldsGrades: PK-6Distance: 0.5 mi
- NANortheast College Preparatory High SchoolGrades: 9-12Distance: 1.5 mi
Schools provided by the listing agent
- District: Rochester
Source: NYSAMLSs. This data may not be complete. We recommend contacting the local school district to confirm school assignments for this home.
